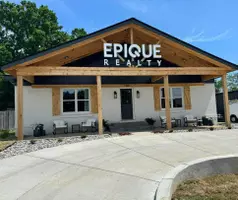9636 GRAYS MEADOW DR Cordova, TN 38018
OPEN HOUSE
Sun Jun 15, 1:00pm - 4:00pm
UPDATED:
Key Details
Property Type Single Family Home
Sub Type Detached Single Family
Listing Status Active
Purchase Type For Sale
Approx. Sqft 3200-3399
Square Footage 3,399 sqft
Price per Sqft $188
Subdivision Gardens Of Grays Hollow Pd
MLS Listing ID 10085542
Style Traditional
Bedrooms 5
Full Baths 3
HOA Fees $500/ann
Year Built 2020
Annual Tax Amount $710
Lot Size 0.280 Acres
Property Sub-Type Detached Single Family
Property Description
Location
State TN
County Shelby
Area Cordova - East
Rooms
Other Rooms Laundry Room, Loft/Balcony
Master Bedroom 14x16
Bedroom 2 12x13 Hardwood Floor, Level 1, Shared Bath, Smooth Ceiling
Bedroom 3 12x13 Carpet, Level 2, Shared Bath, Smooth Ceiling
Bedroom 4 13x12 Carpet, Level 2, Shared Bath, Smooth Ceiling
Bedroom 5 15x28 Hardwood Floor, Level 2, Shared Bath, Smooth Ceiling
Dining Room 11x15
Kitchen Eat-In Kitchen, Great Room, Island In Kitchen, Pantry, Separate Dining Room
Interior
Interior Features Security System, Smoke Detector(s), Walk-In Attic, Walk-In Closet(s)
Heating Central, Gas
Cooling Ceiling Fan(s), Central
Flooring 9 or more Ft. Ceiling, Part Carpet, Part Hardwood, Smooth Ceiling, Tile, Two Story Foyer
Fireplaces Number 1
Fireplaces Type In Den/Great Room, Ventless Gas Fireplace
Equipment Cable Wired, Dishwasher, Disposal, Gas Cooking, Microwave, Range/Oven
Exterior
Exterior Feature Brick Veneer, Double Pane Window(s), Wood/Composition
Parking Features Garage Door Opener(s), Side-Load Garage
Garage Spaces 2.0
Pool None
Roof Type Composition Shingles
Building
Lot Description Professionally Landscaped
Story 2
Foundation Slab
Sewer Public Sewer
Water Gas Water Heater, Public Water
Others
Miscellaneous Porch,Covered Patio



