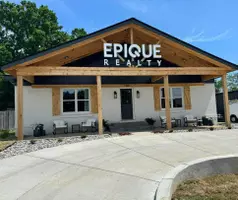1520 GIRL SCOUT RD Drummonds, TN 38023
UPDATED:
Key Details
Sold Price $385,000
Property Type Single Family Home
Sub Type Detached Single Family
Listing Status Sold
Purchase Type For Sale
Approx. Sqft 2800-2999
Square Footage 2,999 sqft
Price per Sqft $128
Subdivision See Deed
MLS Listing ID 10175945
Sold Date 03/14/25
Style Traditional
Bedrooms 4
Full Baths 3
Year Built 2001
Annual Tax Amount $1,307
Lot Size 6.640 Acres
Property Sub-Type Detached Single Family
Property Description
Location
State TN
County Tipton
Area Tipton/Brighton
Rooms
Other Rooms Attic, Entry Hall, Laundry Room, Loft/Balcony
Master Bedroom 20x13
Bedroom 2 16x12 Level 1
Bedroom 3 23x14 Level 2, Shared Bath
Bedroom 4 23x14 Level 2, Shared Bath
Dining Room 14x12
Kitchen Great Room, Pantry, Separate Breakfast Room, Updated/Renovated Kitchen
Interior
Interior Features Attic Access
Heating Central, Gas
Cooling Central
Flooring Concrete Floor, Textured Ceiling, Tile, Wood Laminate Floors
Fireplaces Number 1
Fireplaces Type Gas Logs, In Den/Great Room, Ventless Gas Fireplace
Equipment Dishwasher
Exterior
Exterior Feature Brick Veneer, Double Pane Window(s)
Parking Features Driveway/Pad, Garage Door Opener(s), Side-Load Garage
Garage Spaces 2.0
Pool None
Roof Type Composition Shingles
Building
Lot Description Landscaped, Some Trees
Story 2
Foundation Slab
Sewer Septic Tank
Water 2+ Water Heaters, Public Water, Well Water
Others
Acceptable Financing FHA
Listing Terms FHA
Bought with Kent Cates • Epique Realty



