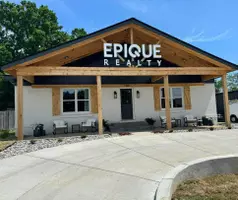1230 CHERRY RD Eads, TN 38028
UPDATED:
Key Details
Property Type Single Family Home
Sub Type Detached Single Family
Listing Status Active
Purchase Type For Sale
Approx. Sqft 6000-6199
Square Footage 6,199 sqft
Price per Sqft $133
Subdivision Cherry Wythe Farms
MLS Listing ID 10191908
Style Traditional
Bedrooms 5
Full Baths 4
Year Built 1995
Annual Tax Amount $1,895
Lot Size 8.210 Acres
Property Sub-Type Detached Single Family
Property Description
Location
State TN
County Fayette
Area Oakland (West)/Hickory Withe
Rooms
Other Rooms Attic, Bonus Room, Laundry Closet, Laundry Room, Office/Sewing Room, Unfinished Basement
Master Bedroom 14x26
Bedroom 2 14x19 Hardwood Floor, Level 1, Smooth Ceiling
Bedroom 3 12x25 Hardwood Floor, Level 2, Smooth Ceiling, Walk-In Closet
Bedroom 4 Level 2, Smooth Ceiling
Bedroom 5 Hardwood Floor, Level 2
Dining Room 16x14
Kitchen Eat-In Kitchen, Separate Dining Room, Separate Living Room
Interior
Heating Central, Dual System, Electric
Cooling Ceiling Fan(s), Central, Dual System, Other (See REMARKS)
Flooring 9 or more Ft. Ceiling, Part Hardwood, Smooth Ceiling, Tile, Vinyl/Luxury Vinyl Floor
Fireplaces Number 3
Fireplaces Type In Living Room, In Other Room, In Primary Bedroom, Other (See Remarks)
Equipment Dishwasher, Double Oven, Gas Cooking, Microwave, Range/Oven
Exterior
Exterior Feature Brick Veneer, Double Pane Window(s)
Parking Features Back-Load Garage, Driveway/Pad, Side-Load Garage
Garage Spaces 3.0
Pool None
Roof Type Composition Shingles
Building
Lot Description Landscaped, Wooded
Story 2
Foundation Full Basement
Sewer Septic Tank
Water 2+ Water Heaters, Electric Water Heater, Well Water
Others
Miscellaneous Barn/Stable,Balcony,Storage
Virtual Tour https://youtu.be/qI_X-k-2yK0



