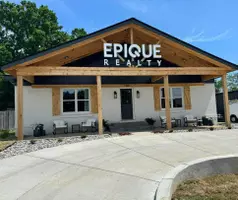5676 WALNUT GROVE PL Memphis, TN 38120
UPDATED:
Key Details
Property Type Single Family Home
Sub Type Detached Single Family
Listing Status Active
Purchase Type For Sale
Approx. Sqft 3000-3199
Square Footage 3,199 sqft
Price per Sqft $142
Subdivision Walnut Grove Terrace East
MLS Listing ID 10194949
Style Ranch,Traditional
Bedrooms 3
Full Baths 3
Year Built 1959
Annual Tax Amount $4,887
Lot Size 0.400 Acres
Property Sub-Type Detached Single Family
Property Description
Location
State TN
County Shelby
Area White Station
Rooms
Other Rooms Attic, Bonus Room, Entry Hall, Laundry Room
Master Bedroom 31x15
Bedroom 2 13x12 Hardwood Floor, Level 1, Private Full Bath
Bedroom 3 13x13 Hardwood Floor, Level 1, Shared Bath
Bedroom 4 Hardwood Floor
Dining Room 20x11
Kitchen Island In Kitchen, Keeping/Hearth Room, Pantry, Separate Breakfast Room, Separate Den, Separate Dining Room, Separate Living Room, Updated/Renovated Kitchen
Interior
Interior Features Cedar Lined Closet(s), Smoke Detector(s)
Heating Central
Cooling Central
Flooring 9 or more Ft. Ceiling, Hardwood Throughout, Tile
Fireplaces Number 1
Fireplaces Type Glass Doors, In Den/Great Room, Masonry
Equipment Cable Available, Cooktop, Dishwasher, Disposal, Double Oven, Range/Oven, Refrigerator, Self Cleaning Oven
Exterior
Exterior Feature Wood/Composition
Parking Features Driveway/Pad, On-Street Parking
Pool None
Roof Type Composition Shingles
Building
Lot Description Chain Fenced, Corner, Professionally Landscaped, Wood Fenced
Story 1
Sewer Public Sewer
Water Gas Water Heater, Public Water
Others
Miscellaneous Wrought Iron Security Drs,Storage Building,Patio,Sidewalks
Virtual Tour https://www.zillow.com/view-imx/bdc82e80-4383-4e60-a8b9-2662de233912/?utm_source=captureapp



