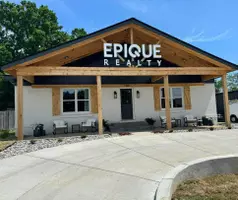For more information regarding the value of a property, please contact us for a free consultation.
1426 LE FLEUR PL Memphis, TN 38120
Want to know what your home might be worth? Contact us for a FREE valuation!

Our team is ready to help you sell your home for the highest possible price ASAP
Key Details
Sold Price $720,000
Property Type Single Family Home
Sub Type Detached Single Family
Listing Status Sold
Purchase Type For Sale
Approx. Sqft 4500-4999
Square Footage 4,999 sqft
Price per Sqft $144
Subdivision Le Fleur P D
MLS Listing ID 10096394
Sold Date 05/06/21
Style Traditional
Bedrooms 4
Full Baths 4
Half Baths 1
HOA Fees $167/ann
Year Built 1996
Annual Tax Amount $10,436
Lot Size 0.320 Acres
Property Sub-Type Detached Single Family
Property Description
One of Memphis' Premiere Gated areas & custom designed hm by Doug Enoch! Circlular Dr,French Drs,Gleaming HW, soaring ceilings & light filled! Elegant DR, 2 Sty LR w FAB glass, Updated white Kit w/ Island/Bfast bar,Granite counters & new SS GE Monogram appliances! Kit opens to Keeping rm w custom blt-ins. Lg MBR Dn w HW flrs & elegant FP! Lux MBA w granite & 2 walk in closets. 2nd BR dn w full BA. Formal study dn, all w HW flrs. 2 BR up w HW & full Ba's. Roof & gutters 2017, 3 HVAC replaced 2019
Location
State TN
County Shelby
Area River Oaks
Rooms
Other Rooms Entry Hall, Laundry Room, Loft/Balcony, Office/Sewing Room
Master Bedroom 19x15 Full Bath, Hardwood Floor, Level 1, Smooth Ceiling, Tile Floor, Walk-In Closet
Bedroom 2 15x15 Hardwood Floor, Level 1, Private Full Bath, Tile Floor, Walk-In Closet
Bedroom 3 16x13 Hardwood Floor, Level 2, Private Full Bath, Walk-In Closet
Bedroom 4 16x13 Hardwood Floor, Level 2, Private Full Bath, Smooth Ceiling, Walk-In Closet
Dining Room 16x14
Kitchen Breakfast Bar, Eat-In Kitchen, Island In Kitchen, Keeping/Hearth Room, Pantry, Separate Breakfast Room, Separate Dining Room, Updated/Renovated Kitchen
Interior
Heating 3 or More Systems, Central, Gas
Cooling 220 Wiring, 3 or More Systems, Ceiling Fan(s), Central
Flooring Part Hardwood, Tile
Fireplaces Number 2
Equipment Cable Available, Cable Wired, Continuous Cleaning Oven, Cooktop, Dishwasher, Disposal, Double Oven, Dryer, Microwave, Range/Oven, Refrigerator, Self Cleaning Oven, Washer
Exterior
Exterior Feature Brick Veneer, Wood/Composition
Parking Features Circular Drive, Driveway/Pad, More than 3 Coverd Spaces, Side-Load Garage, Storage Room(s), Workshop(s)
Garage Spaces 3.0
Pool None
Roof Type Composition Shingles
Building
Lot Description Brick/Stone Fenced, Iron Fenced, Landscaped, Level, Professionally Landscaped, Some Trees, Wood Fenced
Story 1.2
Foundation Slab
Sewer Public Sewer
Water Public Water
Others
Acceptable Financing Conventional
Listing Terms Conventional
Read Less
Bought with Tracy Dougan Lombardo • Marx-Bensdorf, REALTORS



