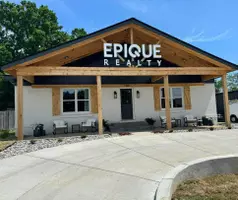For more information regarding the value of a property, please contact us for a free consultation.
437 DUSCOE ST Collierville, TN 38017
Want to know what your home might be worth? Contact us for a FREE valuation!

Our team is ready to help you sell your home for the highest possible price ASAP
Key Details
Sold Price $492,000
Property Type Single Family Home
Sub Type Detached Single Family
Listing Status Sold
Purchase Type For Sale
Approx. Sqft 3400-3599
Square Footage 3,599 sqft
Price per Sqft $136
Subdivision Fletcher Trace
MLS Listing ID 10096345
Sold Date 04/30/21
Style Traditional
Bedrooms 4
Full Baths 3
Half Baths 1
Year Built 2002
Annual Tax Amount $5,716
Lot Size 0.260 Acres
Property Sub-Type Detached Single Family
Property Description
Let's go swimming! This stunning home has 4 Beds/ 3.5 Baths, and a GORGEOUS 31X13 gunite Pool and Hot Tub. Coated decking on pool to keep cooler on hot days. Open floor plan has a keeping room and updated gourmet kitchen with walk in pantry, stainless steel appliances, gas cooktop, and glass front cabinet doors. Home features a Master Suite down and 3 bedrooms up plus a game room with built in cabinetry. Custom built with foamed insulation for low utility bills! Showings begin at 11 am Friday.
Location
State TN
County Shelby
Area Collierville - East
Rooms
Other Rooms Attic, Bonus Room, Entry Hall, Internal Expansion Area, Laundry Room, Loft/Balcony
Master Bedroom 18x13 Level 1, Smooth Ceiling, Vaulted/Coffered Ceiling
Bedroom 2 13x13 Carpet, Level 2, Shared Bath, Smooth Ceiling, Walk-In Closet
Bedroom 3 13x11 Carpet, Level 2, Shared Bath, Smooth Ceiling, Walk-In Closet
Bedroom 4 13x11 Carpet, Level 2, Shared Bath, Smooth Ceiling
Dining Room 12x11
Kitchen Breakfast Bar, Island In Kitchen, Keeping/Hearth Room, Pantry, Separate Breakfast Room, Separate Dining Room, Separate Living Room
Interior
Interior Features All Window Treatments, Walk-In Closet(s), Walk-In Attic, Security System, Smoke Detector(s)
Heating Central, Dual System, Gas
Cooling Attic Fan, Ceiling Fan(s), Central, Dual System
Flooring 9 or more Ft. Ceiling, Concrete Floor, Part Carpet, Smooth Ceiling, Tile, Two Story Foyer, Vaulted/Coff/Tray Ceiling
Fireplaces Number 1
Fireplaces Type Gas Logs, In Keeping/Hearth room, Ventless Gas Fireplace
Equipment Range/Oven, Self Cleaning Oven, Double Oven, Cooktop, Gas Cooking, Disposal, Dishwasher, Microwave
Exterior
Exterior Feature Brick Veneer, Double Pane Window(s)
Parking Features Driveway/Pad, Garage Door Opener(s), Side-Load Garage
Garage Spaces 2.0
Pool In Ground
Roof Type Composition Shingles
Building
Lot Description Landscaped, Professionally Landscaped, Some Trees, Wood Fenced
Story 1.7
Foundation Slab
Sewer Public Sewer
Water 2+ Water Heaters, Gas Water Heater, Public Water
Others
Acceptable Financing Conventional
Listing Terms Conventional
Read Less
Bought with Robin Black • Crye-Leike, Inc., REALTORS



