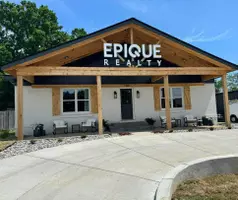For more information regarding the value of a property, please contact us for a free consultation.
6839 HARE POINTE DR Bartlett, TN 38002
Want to know what your home might be worth? Contact us for a FREE valuation!

Our team is ready to help you sell your home for the highest possible price ASAP
Key Details
Sold Price $380,000
Property Type Single Family Home
Sub Type Detached Single Family
Listing Status Sold
Purchase Type For Sale
Approx. Sqft 2600-2799
Square Footage 2,799 sqft
Price per Sqft $135
Subdivision Rockyford 2Nd Addition Phase 2
MLS Listing ID 10158684
Sold Date 01/31/24
Style Traditional
Bedrooms 4
Full Baths 3
Year Built 2015
Annual Tax Amount $3,403
Lot Size 0.330 Acres
Property Sub-Type Detached Single Family
Property Description
Chandler-Built by Grant and Company IN 2015. Four bedroom three bath home with large bonus room. Newly renovated with fresh paint and flooring. Move-in ready! Loaded with amenities, smooth ceilings, iron wrought iron hand railing, granite, stainless steel appliances, Moen oil rubbed faucets. Book your showing today. Owner/Agent Seller willing to pay/ negotiate closing cost assistance.
Location
State TN
County Shelby
Area Bartlett/Austin Peay
Rooms
Other Rooms Attic, Laundry Room
Master Bedroom 15x14
Bedroom 2 12x12 Carpet, Level 1, Smooth Ceiling
Bedroom 3 12x13 Carpet, Level 2, Shared Bath, Smooth Ceiling
Bedroom 4 11x13 Carpet, Level 2, Shared Bath, Smooth Ceiling
Dining Room 12x11
Kitchen Breakfast Bar, Great Room, Keeping/Hearth Room, Pantry, Separate Breakfast Room, Separate Dining Room
Interior
Interior Features Attic Access, Cat/Dog Free House, Pull Down Attic Stairs, Walk-In Attic, Walk-In Closet(s)
Heating Central, Gas
Cooling Central, Common Cooling System
Flooring Part Carpet, Part Hardwood, Smooth Ceiling, Tile, Vaulted/Coff/Tray Ceiling, Wood Laminate Floors
Fireplaces Number 1
Fireplaces Type In Den/Great Room, Vented Gas Fireplace
Equipment Cable Wired, Cooktop, Dishwasher, Disposal, Range/Oven
Exterior
Exterior Feature Brick Veneer, Double Pane Window(s), Steel Insulated Door(s)
Parking Features Driveway/Pad, Front-Load Garage
Garage Spaces 2.0
Pool None
Roof Type Composition Shingles
Building
Lot Description Landscaped, Level
Story 2
Foundation Slab
Sewer Public Sewer
Water Gas Water Heater, Public Water
Others
Acceptable Financing FHA
Listing Terms FHA
Read Less
Bought with Jan P Mars • Keller Williams



