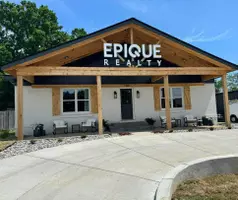For more information regarding the value of a property, please contact us for a free consultation.
8991 MILLER RD Millington, TN 38053
Want to know what your home might be worth? Contact us for a FREE valuation!

Our team is ready to help you sell your home for the highest possible price ASAP
Key Details
Sold Price $825,000
Property Type Single Family Home
Sub Type Detached Single Family
Listing Status Sold
Purchase Type For Sale
Approx. Sqft 5000-5499
Square Footage 5,499 sqft
Price per Sqft $150
Subdivision Speight & Donnell Unrec
MLS Listing ID 10148158
Sold Date 03/04/24
Style Traditional
Bedrooms 5
Full Baths 5
Half Baths 2
Year Built 2018
Annual Tax Amount $8,284
Lot Size 4.210 Acres
Property Sub-Type Detached Single Family
Property Description
This custom built 5,314 sq. ft. home balances elegance with rustic. Offering 5 bedrooms, one of the bedroom suites lends to a private staircase and entrance, 5 full baths, 2 half baths, media room with all equipment, office, warm den with exposed beams, gas fireplace, built-in bookshelves, exquisite eat-in kitchen with massive island, overlooking the exceptionally large in-ground pool, just off the outdoor dining area. All sitting on a secluded 4.21-acre tract.
Location
State TN
County Shelby
Area Millington Reserve/Rosemark
Rooms
Other Rooms Attic, Laundry Room, Media Room
Master Bedroom 17X16
Bedroom 2 12X12 Level 1, Private Full Bath, Smooth Ceiling, Tile Floor
Bedroom 3 12X13 Built-In Cabinets/Bkcases, Carpet, Level 2, Private Full Bath, Smooth Ceiling, Walk-In Closet
Bedroom 4 13X13 Built-In Cabinets/Bkcases, Carpet, Level 2, Private Full Bath, Smooth Ceiling, Walk-In Closet
Bedroom 5 23x26
Dining Room 11X13
Kitchen Breakfast Bar, Eat-In Kitchen, Island In Kitchen, Pantry, Separate Dining Room, Separate Living Room
Interior
Interior Features Attic Access, Cat/Dog Free House, Security System, Vent Hood/Exhaust Fan, Walk-In Attic, Walk-In Closet(s)
Heating Central
Cooling Central
Flooring 9 or more Ft. Ceiling, Part Carpet, Smooth Ceiling, Tile, Two Story Foyer
Fireplaces Number 1
Fireplaces Type Gas Logs, In Living Room
Equipment Dishwasher, Disposal, Double Oven, Dryer, Gas Cooking, Instant Hot Water, Microwave, Refrigerator, Washer
Exterior
Exterior Feature Brick Veneer
Parking Features Driveway/Pad, Garage Door Opener(s), More than 3 Coverd Spaces, Side-Load Garage
Garage Spaces 3.0
Pool In Ground
Roof Type Composition Shingles
Building
Lot Description Cove, Landscaped, Level
Story 2.5
Foundation Slab
Sewer Septic Tank
Water Gas Water Heater, Public Water
Others
Acceptable Financing Conventional
Listing Terms Conventional
Read Less
Bought with Tamara Harrald • Epique Realty



