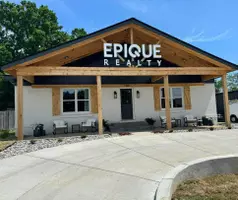For more information regarding the value of a property, please contact us for a free consultation.
1061 LARRY LN Memphis, TN 38122
Want to know what your home might be worth? Contact us for a FREE valuation!

Our team is ready to help you sell your home for the highest possible price ASAP
Key Details
Sold Price $192,500
Property Type Single Family Home
Sub Type Detached Single Family
Listing Status Sold
Purchase Type For Sale
Approx. Sqft 1200-1399
Square Footage 1,399 sqft
Price per Sqft $137
Subdivision Macon Stratford Sec B, C, D 1St Addn
MLS Listing ID 10183929
Sold Date 12/06/24
Style Traditional
Bedrooms 3
Full Baths 2
Year Built 1950
Annual Tax Amount $1,292
Lot Size 7,840 Sqft
Property Sub-Type Detached Single Family
Property Description
Welcome to your Berclair charmer! This 3BR, 2BA home includes many modern upgrades, perfect for anyone who loves entertaining. Step onto the welcoming covered front porch, where you can sip your morning coffee or relax in the evenings. Inside, you'll find a spacious layout ideal for gatherings, with energy-efficient windows and a 4-year-old HVAC system to keep things comfortable. Need extra space? A room off of the detached carport has been completely transformed! New windows, insulation, flooring, recessed lighting, and a window AC unit make it an ideal spot for a home office, studio, or bonus room. It even boasts a new roof! The automatic driveway gate adds both convenience and security. Just down the road, Gaisman Community Center offers a gym, sports courts, a swimming pool, and scenic walking trails—perfect for staying active or unwinding outdoors. With up to $20,990 in down payment assistance available, this home makes the dream of ownership easier than ever!
Location
State TN
County Shelby
Area Berclair
Rooms
Other Rooms Attic, Bonus Room, Laundry Closet, Storage Room
Master Bedroom 16x10
Bedroom 2 11x10 Level 1, Shared Bath, Smooth Ceiling
Bedroom 3 13x10 Level 1, Shared Bath, Smooth Ceiling
Dining Room 17x12
Kitchen Separate Dining Room, Separate Living Room, Updated/Renovated Kitchen, Washer/Dryer Connections
Interior
Interior Features Pull Down Attic Stairs
Heating Central, Gas
Cooling Ceiling Fan(s), Central
Flooring Smooth Ceiling, Wood Laminate Floors
Equipment Dishwasher, Disposal, Gas Cooking, Microwave, Range/Oven, Refrigerator
Exterior
Exterior Feature Brick Veneer, Double Pane Window(s), Storm Door(s), Wood/Composition
Parking Features Driveway/Pad, Gate Clickers, Gated Parking, Storage Room(s)
Garage Spaces 2.0
Pool None
Roof Type Composition Shingles
Building
Lot Description Landscaped, Level, Some Trees, Wood Fenced
Story 1
Foundation Slab
Sewer Public Sewer
Water Gas Water Heater, Public Water
Others
Acceptable Financing Cash
Listing Terms Cash
Read Less
Bought with Cal Aycock • KAIZEN Realty, LLC



