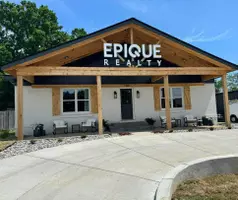For more information regarding the value of a property, please contact us for a free consultation.
60 PARK PL Lexington, TN 38351
Want to know what your home might be worth? Contact us for a FREE valuation!

Our team is ready to help you sell your home for the highest possible price ASAP
Key Details
Sold Price $465,000
Property Type Single Family Home
Sub Type Detached Single Family
Listing Status Sold
Purchase Type For Sale
Approx. Sqft 2800-2999
Square Footage 2,999 sqft
Price per Sqft $155
Subdivision Park Place
MLS Listing ID 10182554
Sold Date 12/10/24
Style Other (See Remarks)
Bedrooms 3
Full Baths 2
Half Baths 1
Year Built 2000
Annual Tax Amount $1,385
Lot Size 5.000 Acres
Property Sub-Type Detached Single Family
Property Description
Mrs. Clean Lives Here! Country Living on 5 Acres! Immaculate country home w/lrg paved drive & concrete wrap around porches. Surrounded by farm land, this very clean & well maintained home features a covered back porch overlooking the lrg fenced in area for pets, 24x30 insulated workshop w/2 garage doors, 2nd detached garage, lrg wired & concrete floored RV carport, & storage bldg. Fiber internet, whole house generator, city gas & water-mins to small TN river town of Parsons to E & larger town of Lexington to W. Upon entry foyer opens to vaulted ceiling living w/hardwood flooring, gas F.Place, & door out to back porch. Light filled formal dining w/5' windows & trayed ceiling. Extremely clean kitchen w/custom oak cabinets, corian counter tops, stainless appliances, built in pantry & pantry closet-open to pretty breakfast nook. Light filled Master w/palladium window & vaulted ceiling, BA w/jetted tub & separate shower. 2 additional BRS share the pretty hall BA. Bonus rm & attached garage!
Location
State TN
County Other
Area Other Tennessee Counties
Rooms
Other Rooms Bonus Room, Laundry Room
Master Bedroom 15x16
Bedroom 2 10x11 Level 1
Bedroom 3 11x11 Level 1
Dining Room 11x13
Kitchen Separate Dining Room, Separate Living Room
Interior
Heating Central
Cooling Central
Flooring Part Hardwood, Tile
Fireplaces Number 1
Fireplaces Type Gas Logs, In Living Room
Equipment Dishwasher, Dryer, Refrigerator, Washer
Exterior
Exterior Feature Vinyl Siding
Parking Features Driveway/Pad, Side-Load Garage
Garage Spaces 2.0
Pool None
Roof Type Composition Shingles
Building
Lot Description Corner, Level
Story 1.5
Sewer Septic Tank
Water Public Water
Others
Acceptable Financing VA
Listing Terms VA
Read Less
Bought with NON-MLS NON-BOARD AGENT • NON-MLS OR NON-BOARD OFFICE



