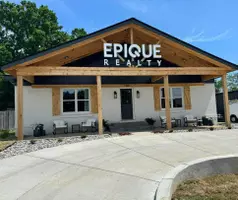For more information regarding the value of a property, please contact us for a free consultation.
79 E SMITH LN Finger, TN 38334
Want to know what your home might be worth? Contact us for a FREE valuation!

Our team is ready to help you sell your home for the highest possible price ASAP
Key Details
Sold Price $299,900
Property Type Single Family Home
Sub Type Detached Single Family
Listing Status Sold
Purchase Type For Sale
Approx. Sqft 1800-1999
Square Footage 1,999 sqft
Price per Sqft $150
Subdivision Smith
MLS Listing ID 10185758
Sold Date 01/03/25
Style Traditional
Bedrooms 3
Full Baths 2
Year Built 1967
Annual Tax Amount $564
Lot Size 1.800 Acres
Property Sub-Type Detached Single Family
Property Description
Welcome to your new home, where comfort meets charm! This 3BR, 2BA gem with updates is tucked away on 1.8 acs+/- on a quiet street, yet convenient to Selmer, Jackson, or Corinth. Step inside to find a spacious living room w/vaulted ceilings, gorgeous wood beams, & a stone fireplace, perfect for chilly evenings. The kitchen offers plenty of cabinet/counter space just right for the cook & a dining area too! The LVP flooring makes clean up easy! The large laundry room has its own sink, making laundry day a breeze. The fun doesn't stop inside! Outside awaits two new shop buildings w/electricity-ideal for hobbies, projects, car collections, or storage. Need even more space? There's a storage room that can easily be transformed back into a double carport if needed. There's even a plug for your RV & an encapsulated crawlspace! Your pets will love the fenced area to run & play, giving them their own slice of paradise. With its perfect blend of space, convenience, & extras, it is a must see!
Location
State TN
County Mcnairy
Area Mcnairy County
Rooms
Other Rooms Laundry Room, Storage Room
Master Bedroom 14x15
Bedroom 2 12x15 Built-In Cabinets/Bkcases, Carpet, Level 1, Shared Bath
Bedroom 3 12x14 Level 1, Shared Bath
Dining Room 10x10
Kitchen Eat-In Kitchen, Kit/DR Combo, Separate Living Room, Washer/Dryer Connections
Interior
Interior Features Smoke Detector(s)
Heating Central, Electric, Fireplace Blower
Cooling Ceiling Fan(s), Central
Flooring Part Carpet, Vaulted/Coff/Tray Ceiling, Vinyl/Luxury Vinyl Floor
Fireplaces Number 1
Fireplaces Type In Living Room
Equipment Cable Available, Dishwasher, Microwave, Range/Oven
Exterior
Exterior Feature Stone, Vinyl Siding
Parking Features Circular Drive, Driveway/Pad, Front-Load Garage, More than 3 Coverd Spaces, Storage Room(s), Workshop(s)
Garage Spaces 3.0
Pool None
Roof Type Composition Shingles
Building
Lot Description Chain Fenced, Some Trees
Story 1
Foundation Conventional
Sewer Septic Tank
Water Public Water
Others
Acceptable Financing VA
Listing Terms VA
Read Less
Bought with NON-MLS NON-BOARD AGENT • NON-MLS OR NON-BOARD OFFICE



