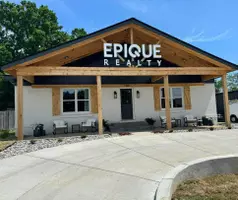For more information regarding the value of a property, please contact us for a free consultation.
5276 MASON RD Memphis, TN 38120
Want to know what your home might be worth? Contact us for a FREE valuation!

Our team is ready to help you sell your home for the highest possible price ASAP
Key Details
Sold Price $371,500
Property Type Single Family Home
Sub Type Detached Single Family
Listing Status Sold
Purchase Type For Sale
Approx. Sqft 2400-2599
Square Footage 2,599 sqft
Price per Sqft $142
Subdivision Mason And White Station Minor
MLS Listing ID 10182971
Sold Date 02/24/25
Style Traditional
Bedrooms 3
Full Baths 3
Year Built 1947
Annual Tax Amount $5,294
Lot Size 0.940 Acres
Property Sub-Type Detached Single Family
Property Description
What an opportunity! Almost an acre in East Memphis! 3 bedrooms, 3 full baths! In- law suite/Teen den/potential rental with separate entrance! AMAZING and new 1350 SF shop for ALL the hobbies and storage. Large renovated kitchen with tons of storage, beautiful wood floors, dreamy back deck! Bathrooms are updated. In-law suite has kitchen cabinetry, sink and hook up for an oven, but a full sized fridge is there now (included) - use the space for the kids, the in-laws, or use the mud room entrance to rent it out! So versatile and such a great space. Shop is 30x45 with 14' door height and 200 amp electrical service- stubbed for water, just needs to be hooked up. New roof 2020, new hot water heater in main house 2024, exterior paint 2024!
Location
State TN
County Shelby
Area White Station
Rooms
Other Rooms 2nd Kitchen, In-Law Quarters, Laundry Room
Master Bedroom 18x15
Bedroom 2 15x13 Hardwood Floor, Level 1
Bedroom 3 13x12 Carpet, Level 1
Dining Room 0x0
Kitchen Separate Den, Separate Living Room, Updated/Renovated Kitchen
Interior
Interior Features Walk-In Closet(s)
Heating Central, Gas
Cooling Ceiling Fan(s), Central
Flooring Part Carpet, Part Hardwood, Smooth Ceiling, Tile
Equipment Cooktop, Dishwasher, Disposal, Gas Cooking, Range/Oven
Exterior
Exterior Feature Brick Veneer, Wood/Composition
Parking Features Driveway/Pad, Workshop(s)
Pool None
Roof Type Composition Shingles
Building
Lot Description Level, Some Trees
Story 1
Foundation Conventional
Sewer Public Sewer
Water Gas Water Heater, Public Water
Others
Acceptable Financing Conventional
Listing Terms Conventional
Read Less
Bought with Amy S Williams • Groome & Co.



