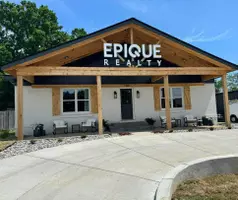For more information regarding the value of a property, please contact us for a free consultation.
487 CANAL LOOP TURN DR Collierville, TN 38017
Want to know what your home might be worth? Contact us for a FREE valuation!

Our team is ready to help you sell your home for the highest possible price ASAP
Key Details
Sold Price $458,000
Property Type Single Family Home
Sub Type Detached Single Family
Listing Status Sold
Purchase Type For Sale
Approx. Sqft 2600-2799
Square Footage 2,799 sqft
Price per Sqft $163
Subdivision Steeple Chase Pd Sec B
MLS Listing ID 10188727
Sold Date 02/27/25
Style Traditional
Bedrooms 4
Full Baths 3
Year Built 1998
Annual Tax Amount $4,593
Lot Size 0.330 Acres
Property Sub-Type Detached Single Family
Property Description
Welcome to this inviting Collierville home located on a corner lot with exceptional curb appeal.A large front porch sets the stage for relaxation and welcomes you home. Step out back to a fenced backyard featuring an extended patio, providing plenty of space for outdoor entertaining or simply unwinding in privacy. Inside, you'll appreciate the open & functional layout, including a split bedroom plan for added privacy.The main level has laminate wood floors throughout, providing both style & durability. Upstairs, there's a full bath & two versatile rooms that can easily serve as a 4th & 5th bedroom, home office, or bonus space – the choice is yours! This home is conveniently located just minutes from Collierville's charming town square, giving you easy access to shopping, dining & entertainment. Commuting is a breeze with quick access to Highway 385. Plus, it's currently zoned for the highly regarded Tara Oaks Elem! A perfect blend of space, comfort & convenience!
Location
State TN
County Shelby
Area Collierville - East
Rooms
Other Rooms Attic, Bonus Room, Entry Hall, Laundry Room
Master Bedroom 14x16
Bedroom 2 11x11 Level 1, Walk-In Closet
Bedroom 3 11x10 Level 1
Bedroom 4 19x15 Level 2, Walk-In Closet
Dining Room 12x11
Kitchen Eat-In Kitchen, Great Room, Pantry, Separate Breakfast Room, Separate Dining Room
Interior
Interior Features All Window Treatments, Rear Stairs to Playroom, Walk-In Attic, Walk-In Closet(s)
Heating Central, Gas
Cooling Ceiling Fan(s), Central
Flooring Sprayed Ceiling, Tile, Wood Laminate Floors
Fireplaces Number 1
Fireplaces Type Gas Logs, In Den/Great Room, Ventless Gas Fireplace
Equipment Dishwasher, Disposal, Microwave, Range/Oven
Exterior
Exterior Feature Brick Veneer
Parking Features Garage Door Opener(s), Side-Load Garage
Garage Spaces 2.0
Pool None
Roof Type Composition Shingles
Building
Lot Description Corner, Landscaped, Level, Wood Fenced
Story 1.5
Foundation Slab
Water Electric Water Heater
Others
Acceptable Financing Conventional
Listing Terms Conventional
Read Less
Bought with Shannan C McWaters • The Firm



