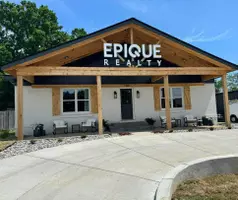For more information regarding the value of a property, please contact us for a free consultation.
3546 NEYLAND CV Collierville, TN 38017
Want to know what your home might be worth? Contact us for a FREE valuation!

Our team is ready to help you sell your home for the highest possible price ASAP
Key Details
Sold Price $525,000
Property Type Single Family Home
Sub Type Detached Single Family
Listing Status Sold
Purchase Type For Sale
Approx. Sqft 3000-3199
Square Footage 3,199 sqft
Price per Sqft $164
Subdivision Pembrooke Sec A
MLS Listing ID 10187837
Sold Date 02/28/25
Style Traditional
Bedrooms 4
Full Baths 3
Half Baths 1
HOA Fees $33/ann
Year Built 1987
Annual Tax Amount $5,195
Lot Size 0.360 Acres
Property Sub-Type Detached Single Family
Property Description
Discover this beautifully updated four bedroom home in the sought-after Pembrooke neighborhood. The 3100sf home is located in a family- friendly neighborhood, complete with a neighborhood pool. This home boasts a spacious primary bedroom and bathroom downstairs, as well as a half bath down off the kitchen. The upstairs includes three bedrooms (or two bedrooms and a playroom), and two full bathrooms. The whole home has recently been updated to have smooth ceilings and fresh paint. Enjoy stunning granite countertops in the kitchen, and white quartz countertops in the main level bathrooms. The hardwood flooring and matching hardwood stairs level up this home. Updated lighting, kitchen cabinet hardware and champagne bronze bathroom faucets throughout the home. The fenced-in backyard features a serene fountain and separate garden space, as well as a spacious shed with air-conditioning and electricity. The neighborhood association hosts several events each year! OPEN HOUSE CANCELLED
Location
State TN
County Shelby
Area Collierville - West
Rooms
Other Rooms Attic, Entry Hall, Laundry Room, Loft/Balcony
Master Bedroom 16x12
Bedroom 2 15x12 Carpet, Level 2, Private Full Bath, Shared Bath, Smooth Ceiling
Bedroom 3 12x13 Carpet, Level 2, Shared Bath, Smooth Ceiling
Bedroom 4 20x12 Built-In Cabinets/Bkcases, Carpet, Level 2, Shared Bath, Smooth Ceiling, Vaulted/Coffered Ceilings
Dining Room 17x12
Kitchen Island In Kitchen, Other (See Remarks), Pantry, Separate Breakfast Room, Separate Den, Separate Dining Room, Updated/Renovated Kitchen
Interior
Interior Features All Window Treatments, Attic Access, Excl Some Window Treatmnt, Security System, Sky Light(s), Smoke Detector(s), Vent Hood/Exhaust Fan, Walk-In Closet(s)
Heating Central, Dual System, Gas
Cooling 220 Wiring, Ceiling Fan(s), Central, Dual System
Flooring Part Carpet, Part Hardwood, Smooth Ceiling, Tile, Two Story Foyer, Vaulted/Coff/Tray Ceiling
Fireplaces Number 1
Fireplaces Type In Den/Great Room
Equipment Cable Available, Cooktop, Dishwasher, Disposal, Double Oven, Microwave, Refrigerator
Exterior
Exterior Feature Brick Veneer, Double Pane Window(s), Wood/Composition
Parking Features Driveway/Pad, Garage Door Opener(s), Side-Load Garage, Workshop(s)
Garage Spaces 2.0
Pool Neighborhood
Roof Type Composition Shingles
Building
Lot Description Cove, Landscaped, Level, Some Trees, Wood Fenced
Story 2
Foundation Slab
Sewer Public Sewer
Water 2+ Water Heaters, Gas Water Heater, Public Water
Others
Acceptable Financing Conventional
Listing Terms Conventional
Read Less
Bought with Hattie D Brawley • 2 Rivers Realty, LLC



