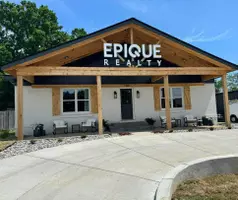For more information regarding the value of a property, please contact us for a free consultation.
3076 GUILLORY ST Bartlett, TN 38134
Want to know what your home might be worth? Contact us for a FREE valuation!

Our team is ready to help you sell your home for the highest possible price ASAP
Key Details
Sold Price $325,000
Property Type Single Family Home
Sub Type Detached Single Family
Listing Status Sold
Purchase Type For Sale
Approx. Sqft 2400-2599
Square Footage 2,599 sqft
Price per Sqft $125
Subdivision Woodlawn
MLS Listing ID 10189673
Sold Date 02/27/25
Style Traditional
Bedrooms 4
Full Baths 2
Year Built 1986
Annual Tax Amount $2,996
Property Sub-Type Detached Single Family
Property Description
If you are looking for a great home, this is it! Very nice well-maintained brick custom built home. 4 bedrooms 2 baths. Spacious bedrooms. Vaulted ceilings in Primary bedroom and Living room. Gas logs with brick fireplace in Living room. Separate dining room. Eating area in Kitchen. Lots of closets. Split bedrooms. Granite countertops. Extra wide driveway. Stone back porch/patio, Nice backyard. Walk through this home and you won't want to look any further!
Location
State TN
County Shelby
Area Bartlett - West
Rooms
Other Rooms Laundry Closet
Master Bedroom 0x0
Bedroom 2 Carpet, Level 1, Shared Bath, Walk-In Closet
Bedroom 3 Carpet, Level 1, Shared Bath
Bedroom 4 Carpet, Level 1, Shared Bath
Dining Room 0x0
Kitchen Eat-In Kitchen, Pantry, Separate Dining Room, W/D Connection in Kitchen, Washer/Dryer Connections
Interior
Interior Features Pull Down Attic Stairs, Wet Bar
Heating Central, Gas
Cooling Ceiling Fan(s), Central
Flooring Part Carpet, Part Hardwood, Tile
Fireplaces Number 1
Fireplaces Type Gas Logs, In Living Room
Equipment Cooktop, Dishwasher, Dryer, Microwave, Refrigerator, Self Cleaning Oven, Washer
Exterior
Exterior Feature Brick Veneer
Parking Features Driveway/Pad, Front-Load Garage, Garage Door Opener(s), Storage Room(s)
Garage Spaces 2.0
Pool None
Roof Type Composition Shingles
Building
Lot Description Level, Wood Fenced
Story 1
Others
Acceptable Financing FHA
Listing Terms FHA
Read Less
Bought with Jan Jones • Groome & Co.



