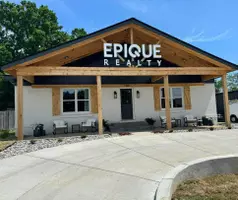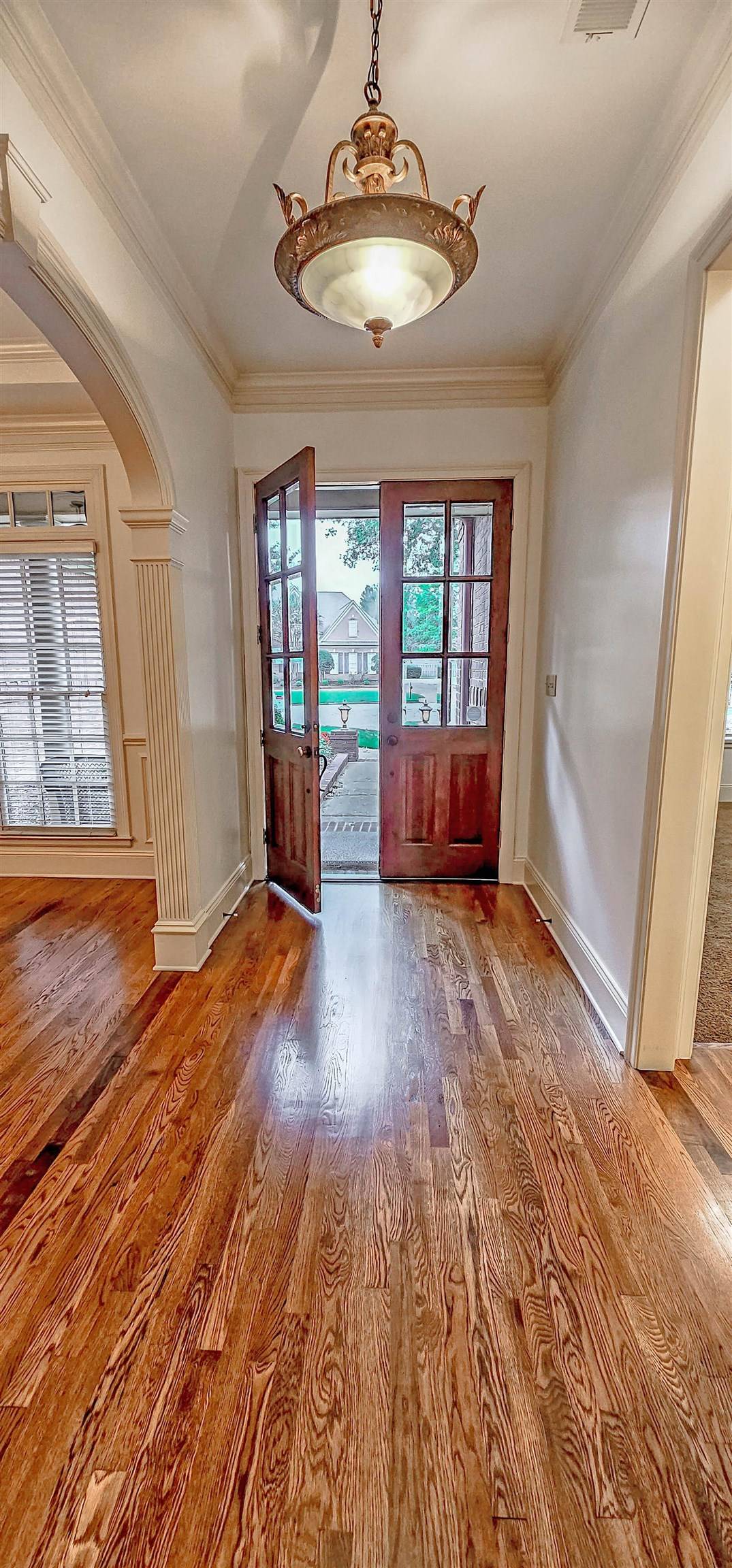For more information regarding the value of a property, please contact us for a free consultation.
1716 POWELL RUN AVE Collierville, TN 38017
Want to know what your home might be worth? Contact us for a FREE valuation!

Our team is ready to help you sell your home for the highest possible price ASAP
Key Details
Sold Price $697,000
Property Type Single Family Home
Sub Type Detached Single Family
Listing Status Sold
Purchase Type For Sale
Approx. Sqft 5000-5199
Square Footage 5,199 sqft
Price per Sqft $134
Subdivision Halle Plantation Pd Ph 2
MLS Listing ID 10179181
Sold Date 03/05/25
Style Traditional
Bedrooms 5
Full Baths 4
Half Baths 1
HOA Fees $83/ann
Year Built 2003
Annual Tax Amount $8,742
Lot Size 0.380 Acres
Property Sub-Type Detached Single Family
Property Description
MUST SEE Great Family Home The entire inside has JUST BEEN PAINTED 5,036 sq ft in Halle!, $697,000! That's $138.40 sq ft! WOW! Oak HW Flooring, High Smooth Ceiling, & Extensive Trim & Millwork. Banquet-Sized Dining Rm flows from Entry into Great RM w/Gas Log FP & custom built-ins on either side. Gourmet Kitchen is a Chef's dream w/Granite countertops, island, & top-of-the-line SS appliances that open to Hearth RM w/another Gas FP & dual bookcases. Great Rm, Guest Suite & Office down. The Primary BR & Bedrooms 2 & 3 are Down also! Plus 2BR +HUGE Game RM Up. 3-Car GA! Huge stamped concrete patio & fire pit & large covered arbor with grilling area! 2 walk-in attic area! 3 Trane HVAC units and 2 gas hot water tanks! Neighborhood Amenities are 2 clubhouses playground and 2 tennis/pickleball courts, Huge Pool area, private lake with great fishing with the kids! Excellent Collierville school district and low property taxes! So convenient to Germantown & Collierville Shopping Areas! Tour Now!
Location
State TN
County Shelby
Area Collierville - West
Rooms
Other Rooms Bonus Room, Entry Hall, Laundry Room, Media Room, Office/Sewing Room, Other (See Remarks), Play Room
Master Bedroom 24x14
Bedroom 2 15x12 Carpet, Level 1, Private Full Bath, Smooth Ceiling
Bedroom 3 19x16 Level 1, Private Full Bath, Smooth Ceiling
Bedroom 4 16x13 Carpet, Level 2, Shared Bath, Smooth Ceiling
Bedroom 5 19x13 Carpet, Level 2, Shared Bath, Smooth Ceiling
Dining Room 15x13
Kitchen Breakfast Bar, Eat-In Kitchen, Great Room, Island In Kitchen, Keeping/Hearth Room, Pantry, Separate Breakfast Room, Separate Dining Room, Updated/Renovated Kitchen
Interior
Interior Features Attic Access, Central Vacuum, Mud Room, Security System, Smoke Detector(s), Walk-In Attic, Walk-In Closet(s)
Heating 3 or More Systems, Central
Cooling 3 or More Systems, Attic Fan, Ceiling Fan(s), Central
Flooring 9 or more Ft. Ceiling, Part Carpet, Part Hardwood, Smooth Ceiling, Tile, Vaulted/Coff/Tray Ceiling
Fireplaces Number 2
Fireplaces Type Gas Logs, In Den/Great Room, In Keeping/Hearth room
Equipment Cooktop, Dishwasher, Disposal, Double Oven, Gas Cooking, Microwave, Self Cleaning Oven
Exterior
Exterior Feature Brick Veneer, Double Pane Window(s), Wood/Composition
Parking Features Garage Door Opener(s), Side-Load Garage
Garage Spaces 3.0
Pool Neighborhood
Roof Type Composition Shingles
Building
Lot Description Cove, Iron Fenced, Professionally Landscaped, Some Trees, Wood Fenced
Story 2
Foundation Slab
Sewer Public Sewer
Water 2+ Water Heaters, Gas Water Heater, Public Water
Others
Acceptable Financing Conventional
Listing Terms Conventional
Read Less
Bought with Mary Lynn Nicholson • BHHS McLemore & Co. Realty



