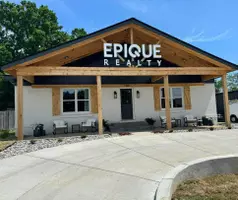For more information regarding the value of a property, please contact us for a free consultation.
460 SAUNDERS CREEK CIR Rossville, TN 38066
Want to know what your home might be worth? Contact us for a FREE valuation!

Our team is ready to help you sell your home for the highest possible price ASAP
Key Details
Sold Price $625,000
Property Type Single Family Home
Sub Type Detached Single Family
Listing Status Sold
Purchase Type For Sale
Approx. Sqft 3400-3599
Square Footage 3,599 sqft
Price per Sqft $173
Subdivision Saunders Creek Pd
MLS Listing ID 10183983
Sold Date 03/13/25
Style Traditional
Bedrooms 4
Full Baths 3
Half Baths 1
Year Built 2018
Annual Tax Amount $3,059
Property Sub-Type Detached Single Family
Property Description
Stunning Magnolia-built home in one of Rossville's most sought-after neighborhoods. Open-concept design w/ chef's kitchen, granite countertops & upgraded appliances. Thoughtful split-bedroom layout w/ three bedrooms on main and a fully handicapped-accessible bath. Positioned on an expansive corner lot, the home features a private, fenced backyard w/ lush greenspace & covered patio—perfect for outdoor gatherings. Additional highlights include dual central vacuum systems for added convenience.
Location
State TN
County Fayette
Area Fayette - South
Rooms
Other Rooms Bonus Room, Laundry Room
Master Bedroom 16x13
Bedroom 2 11x11 Carpet, Level 2, Smooth Ceiling
Bedroom 3 11x11 Carpet, Level 2, Smooth Ceiling
Bedroom 4 12x23 Carpet, Level 2, Shared Bath, Walk-In Closet
Dining Room 13x10
Kitchen Breakfast Bar, Eat-In Kitchen, Great Room, Island In Kitchen, Pantry, Separate Dining Room, Updated/Renovated Kitchen
Interior
Interior Features All Window Treatments, Central Vacuum, Handicap Design, Permanent Attic Stairs, Vent Hood/Exhaust Fan, Walk-In Attic, Walk-In Closet(s)
Heating Central
Cooling Central
Flooring Part Carpet, Part Hardwood, Smooth Ceiling, Tile
Fireplaces Number 1
Fireplaces Type In Den/Great Room
Equipment Cooktop, Dishwasher, Disposal, Double Oven, Gas Cooking
Exterior
Exterior Feature Brick Veneer
Parking Features Driveway/Pad, Side-Load Garage
Garage Spaces 3.0
Pool None
Roof Type Composition Shingles
Building
Lot Description Corner, Professionally Landscaped, Wood Fenced
Story 1.5
Foundation Slab
Sewer Public Sewer
Water Public Water
Others
Acceptable Financing Conventional
Listing Terms Conventional
Read Less
Bought with Robert J Gorman • Crye-Leike, Inc., REALTORS



