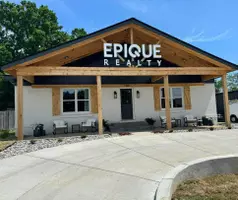For more information regarding the value of a property, please contact us for a free consultation.
370 CASTLE CREEK CV Collierville, TN 38017
Want to know what your home might be worth? Contact us for a FREE valuation!

Our team is ready to help you sell your home for the highest possible price ASAP
Key Details
Sold Price $432,000
Property Type Single Family Home
Sub Type Detached Single Family
Listing Status Sold
Purchase Type For Sale
Approx. Sqft 2200-2399
Square Footage 2,399 sqft
Price per Sqft $180
Subdivision Castle Creek Sec K
MLS Listing ID 10184766
Sold Date 03/19/25
Style Traditional
Bedrooms 4
Full Baths 2
Half Baths 1
Year Built 1994
Annual Tax Amount $4,289
Lot Size 0.350 Acres
Property Sub-Type Detached Single Family
Property Description
Welcome to this 4BR, 2.5 bath home nestled in the Castle Creek community! This stunning home is perfect for those seeking style, comfort, and convenience. With all bedrooms up, this layout maximizes living space on the main floor, making it ideal for both relaxation and entertaining! Upon entry, you're greeted with sleek LVT flooring that flows seamlessly through the entryway, great room, dining area, and all baths, offering beauty and durability. The great room features a gorgeous ventless fireplace with a stone surround-perfect for those cool nights ahead. The kitchen is complete with SS appliances, ample pantry, and an island, making meal prep a breeze. Stepping outside to your private oasis, the backyard is designed with entertainment in mind. Featuring a covered patio and a sparking saltwater pool, this space is ready for those summer barbecues, pool parties, or relaxing after a long day. The liner and pump were just replaced adding a peace of mind! This gem won't last long!
Location
State TN
County Shelby
Area Collierville - East
Rooms
Other Rooms Bonus Room, Entry Hall, Laundry Room
Master Bedroom 17x13
Bedroom 2 12x11 Level 2, Walk-In Closet
Bedroom 3 11x10 Level 2, Walk-In Closet
Bedroom 4 Level 2, Walk-In Closet
Dining Room 12x12
Kitchen Eat-In Kitchen, Island In Kitchen, Separate Dining Room
Interior
Interior Features Excl Some Window Treatmnt, Permanent Attic Stairs, Smoke Detector(s), Walk-In Closet(s)
Heating Central, Gas
Cooling 220 Wiring, Ceiling Fan(s), Central
Flooring 9 or more Ft. Ceiling, Tile, Wood Laminate Floors
Fireplaces Number 1
Fireplaces Type In Den/Great Room, Ventless Gas Fireplace
Equipment Cable Wired, Dishwasher, Disposal, Microwave, Range/Oven, Self Cleaning Oven
Exterior
Exterior Feature Brick Veneer, Double Pane Window(s), Storm Door(s), Wood/Composition
Parking Features Garage Door Opener(s), Side-Load Garage
Garage Spaces 2.0
Pool In Ground
Roof Type Composition Shingles
Building
Lot Description Iron Fenced, Landscaped, Level, Some Trees, Wood Fenced
Story 2
Foundation Slab
Sewer Public Sewer
Water Gas Water Heater, Public Water
Others
Acceptable Financing Conventional
Listing Terms Conventional
Read Less
Bought with Matt Morgan • Crye-Leike, Inc., REALTORS



