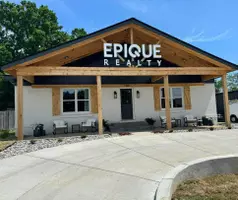For more information regarding the value of a property, please contact us for a free consultation.
536 W WINOKA CV W Collierville, TN 38017
Want to know what your home might be worth? Contact us for a FREE valuation!

Our team is ready to help you sell your home for the highest possible price ASAP
Key Details
Sold Price $590,000
Property Type Single Family Home
Sub Type Detached Single Family
Listing Status Sold
Purchase Type For Sale
Approx. Sqft 4400-4599
Square Footage 4,599 sqft
Price per Sqft $128
Subdivision Estanaula Trails Phase Iv
MLS Listing ID 10187569
Sold Date 03/24/25
Style Traditional
Bedrooms 5
Full Baths 4
Half Baths 1
HOA Fees $37/ann
Year Built 2004
Annual Tax Amount $6,239
Lot Size 0.390 Acres
Property Sub-Type Detached Single Family
Property Description
THIS PROPERTY IS UNDER CONTRACT. Undeniably the best value in Estanaula and the most SPACIOUS!!!! OPEN SATURDAY FEB 8, 2-4 PM. This home OWNS IT with the best and very OPEN floor plan unequalled for family, food and fun gatherings. Two fireplaces and real wood flooring, abundant cabinetry and drawer space in the amazing kitchen! Note the 5 burner gas cooktop, extreme breakfast bar that oversees every activity in the massive great room! Bring smaller conversations into the intimate living room and enjoy that second fireplace. Pop through the back doors to the perfect spot for a new Fire Pit! Each bedroom has a bathroom AND a lighted Walk-In Closet! - the jack and jill bath connects TWO 17x16 bedrooms! The Media/Bonus Room makes a terrific office! BIG PLUS is the oversized 3 car garage! There is value at every step in this warm home nestled on a gorgeous cove of beautiful homes. Don't miss the open house on SATURDAY---HAVE NEXT YEAR'S SUPER BOWL PARTY AT 536 WINOKA COVE W!!
Location
State TN
County Shelby
Area Collierville - Southeast
Rooms
Other Rooms Bonus Room, Laundry Room, Loft/Balcony
Master Bedroom 17x16
Bedroom 2 13x12 Carpet, Level 1, Shared Bath, Smooth Ceiling
Bedroom 3 14x13 Carpet, Level 2, Shared Bath
Bedroom 4 17x16 Carpet, Level 2, Walk-In Closet
Bedroom 5 17x16 Carpet, Level 2
Dining Room 14x13
Kitchen Breakfast Bar, Great Room, Island In Kitchen, Other (See Remarks), Pantry, Separate Breakfast Room, Separate Dining Room, Separate Living Room
Interior
Interior Features Attic Access, Walk-In Attic, Walk-In Closet(s)
Heating Central, Gas
Cooling Ceiling Fan(s), Central
Flooring 9 or more Ft. Ceiling, Part Carpet, Part Hardwood, Smooth Ceiling, Tile, Two Story Foyer
Fireplaces Number 1
Fireplaces Type Gas Logs, Gas Starter, In Den/Great Room, In Living Room
Equipment Cooktop, Dishwasher, Disposal, Double Oven, Gas Cooking, Microwave
Exterior
Exterior Feature Brick Veneer, Double Pane Window(s), Wood Window(s), Wood/Composition
Parking Features Side-Load Garage
Garage Spaces 3.0
Pool None
Roof Type Composition Shingles
Building
Lot Description Cove, Iron Fenced, Landscaped, Level, Some Trees, Wood Fenced
Story 2
Foundation Slab
Sewer Public Sewer
Water Gas Water Heater, Public Water
Others
Acceptable Financing Conventional
Listing Terms Conventional
Read Less
Bought with Jeri A Isham • Keller Williams



