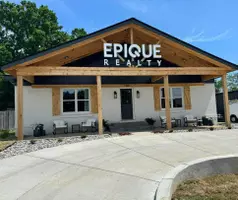For more information regarding the value of a property, please contact us for a free consultation.
2040 EVELYN AVE Memphis, TN 38104
Want to know what your home might be worth? Contact us for a FREE valuation!

Our team is ready to help you sell your home for the highest possible price ASAP
Key Details
Sold Price $309,000
Property Type Single Family Home
Sub Type Detached Single Family
Listing Status Sold
Purchase Type For Sale
Approx. Sqft 1800-1999
Square Footage 1,999 sqft
Price per Sqft $154
Subdivision Edmondson & Cummins
MLS Listing ID 10184217
Sold Date 03/26/25
Style Bungalow
Bedrooms 3
Full Baths 2
Year Built 1912
Annual Tax Amount $4,449
Lot Size 6,969 Sqft
Property Sub-Type Detached Single Family
Property Description
Dream Bungalow in the Heart of Cooper-Young! This 3 Bed/2 Bath blue bungalow is packed with charm! Soaring ceilings, rich hardwood floors, and an inviting front porch make this home truly special. The fully renovated European-inspired kitchen features custom cabinetry, a brand-new island with an ice maker, and high-end finishes throughout. The main-level primary suite boasts a luxurious, updated bath and a spacious walk-in closet. Upstairs, you'll find a cozy third bedroom, bonus room, and full bath. A stunning wall of windows leads to a spacious back deck and a perfectly sized, fenced backyard—ideal for entertaining or relaxing. Best of all, you're just steps from Cooper-Young's top restaurants, shops, and entertainment hotspots. Don't miss!
Location
State TN
County Shelby
Area Central Gardens
Rooms
Other Rooms Bonus Room, Laundry Room
Master Bedroom 14X14
Bedroom 2 14X12 Hardwood Floor, Level 1, Shared Bath, Smooth Ceiling
Bedroom 3 15X10 Hardwood Floor, Level 2, Private Full Bath, Smooth Ceiling
Dining Room 14X13
Kitchen Eat-In Kitchen, Keeping/Hearth Room, Separate Dining Room, Separate Living Room, Updated/Renovated Kitchen
Interior
Interior Features Excl Some Window Treatmnt, Smoke Detector(s)
Heating Central, Gas
Cooling Ceiling Fan(s), Central
Flooring 9 or more Ft. Ceiling, Part Hardwood, Smooth Ceiling, Tile
Fireplaces Number 4
Fireplaces Type Decorative Only, In Keeping/Hearth room, In Living Room, In Other Room, In Primary Bedroom, Masonry
Equipment Dishwasher, Disposal, Gas Cooking, Range/Oven, Separate Ice Maker
Exterior
Exterior Feature Wood Window(s)
Parking Features Driveway/Pad
Pool None
Roof Type Composition Shingles
Building
Lot Description Landscaped, Some Trees, Wood Fenced
Story 1.5
Foundation Conventional
Sewer Public Sewer
Water Gas Water Heater, Public Water
Others
Acceptable Financing Conventional
Listing Terms Conventional
Read Less
Bought with Rena M Frulla • Keller Williams



