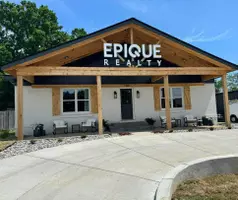For more information regarding the value of a property, please contact us for a free consultation.
1290 CARR AVE Memphis, TN 38104
Want to know what your home might be worth? Contact us for a FREE valuation!

Our team is ready to help you sell your home for the highest possible price ASAP
Key Details
Sold Price $395,000
Property Type Single Family Home
Sub Type Detached Single Family
Listing Status Sold
Purchase Type For Sale
Approx. Sqft 3400-3599
Square Footage 3,599 sqft
Price per Sqft $109
Subdivision Annesdale Park
MLS Listing ID 10172487
Sold Date 03/31/25
Style Victorian
Bedrooms 4
Full Baths 3
Half Baths 1
Year Built 1890
Annual Tax Amount $4,821
Lot Size 8,712 Sqft
Property Sub-Type Detached Single Family
Property Description
This meticulously preserved 1890 Princess Anne home 4 bed, 3.5 baths is a history buff's dream. Picture yourself sipping sweet tea on the expansive wrap-around porch, the gentle breeze carrying the scent of Southern charm. Inside, discover soaring ceilings, gleaming hardwood floors, and large, curved windows that flood the space with natural light. The renovated kitchen is a modern marvel, seamlessly blending with the home's historic charm. Unwind in the primary suite's cozy nook, featuring a fireplace and radius windows that offer a glimpse into the past. The sunroom is the perfect spot for cultivating your urban herb garden or simply enjoying a sun-drenched cup of coffee. With ample storage and classic details throughout, this home offers the best of both worlds: historic elegance and contemporary comfort. Don't miss this opportunity to own a piece of Memphis history! 14 Month Choice Home Warranty offered with this home.
Location
State TN
County Shelby
Area Central Gardens
Rooms
Other Rooms Laundry Room, Bonus Room, Office/Sewing Room, Unfinished Basement, Entry Hall
Master Bedroom 29x15
Bedroom 2 16x13 Hardwood Floor, Level 2, Shared Bath, Smooth Ceiling
Bedroom 3 14x12 Hardwood Floor, Level 2, Shared Bath, Smooth Ceiling
Bedroom 4 14x13 Hardwood Floor, Level 2, Shared Bath, Smooth Ceiling
Bedroom 5 14x11 Hardwood Floor, Level 2, Shared Bath, Smooth Ceiling
Dining Room 16x14
Kitchen Eat-In Kitchen, Pantry, Separate Den, Separate Dining Room, Separate Living Room, Updated/Renovated Kitchen
Interior
Interior Features Walk-In Closet(s), Permanent Attic Stairs, Mud Room, Powder/Dressing Room, Smoke Detector(s)
Heating Central, Dual System
Cooling 220 Wiring, Central, Dual System
Flooring Hardwood Throughout, Tile, Smooth Ceiling, 9 or more Ft. Ceiling
Fireplaces Number 1
Fireplaces Type Decorative Only, In Primary Bedroom, In Other Room
Equipment Range/Oven, Gas Cooking, Disposal, Dishwasher, Cable Wired, Cable Available
Exterior
Exterior Feature Storm Door(s), Wood Window(s), Wood/Composition
Parking Features Driveway/Pad
Pool None
Roof Type Composition Shingles
Building
Lot Description Some Trees, Level, Professionally Landscaped, Wood Fenced
Story 2
Foundation Conventional, Partial Basement
Water Gas Water Heater, Public Water
Others
Acceptable Financing Conventional
Listing Terms Conventional
Read Less
Bought with Charlie Hayden • Sowell, Realtors



