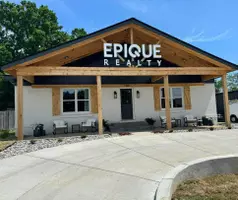For more information regarding the value of a property, please contact us for a free consultation.
906 NEW YORK ST Memphis, TN 38104
Want to know what your home might be worth? Contact us for a FREE valuation!

Our team is ready to help you sell your home for the highest possible price ASAP
Key Details
Sold Price $197,000
Property Type Single Family Home
Sub Type Detached Single Family
Listing Status Sold
Purchase Type For Sale
Approx. Sqft 1600-1799
Square Footage 1,799 sqft
Price per Sqft $109
Subdivision Mt Arlington S/D Blk P
MLS Listing ID 10171538
Sold Date 04/04/25
Style French
Bedrooms 2
Full Baths 2
Year Built 1906
Annual Tax Amount $3,763
Lot Size 2,613 Sqft
Property Sub-Type Detached Single Family
Property Description
906 New York is THE quintessential Midtown home. Built in 1906, 906 New York has been smartly updated and carefully maintained to offer modern living, while retaining all the charm of an older home. 906 New York puts you in the heart of Cooper-Young with its fabulous restaurants and entertainment. Enjoy the vibe of the Cooper-Young neighborhood, and come home to 906 New York today.
Location
State TN
County Shelby
Area Central Gardens
Rooms
Other Rooms Laundry Room
Master Bedroom 17x14
Bedroom 2 20x12 Carpet, Level 2, Vaulted/Coffered Ceilings, Walk-In Closet
Dining Room 0
Kitchen Breakfast Bar, Great Room, Separate Living Room, Updated/Renovated Kitchen
Interior
Interior Features All Window Treatments, Smoke Detector(s), Walk-In Closet(s)
Heating Central, Gas
Cooling Ceiling Fan(s), Central, Dual System
Flooring 9 or more Ft. Ceiling, Part Carpet, Tile, Vaulted/Coff/Tray Ceiling, Vinyl/Luxury Vinyl Floor
Fireplaces Number 1
Fireplaces Type In Den/Great Room, In Living Room, Masonry, Ventless Gas Fireplace
Equipment Cable Wired, Dishwasher, Disposal, Microwave, Range/Oven, Refrigerator
Exterior
Exterior Feature Wood Window(s), Wood/Composition
Parking Features Driveway/Pad, Workshop(s)
Pool None
Roof Type Composition Shingles
Building
Lot Description Landscaped, Level, Wood Fenced
Story 2
Foundation Conventional
Sewer Public Sewer
Water Gas Water Heater, Public Water
Others
Acceptable Financing Cash
Listing Terms Cash
Read Less
Bought with David J Fraser • John Green & Co., REALTORS



