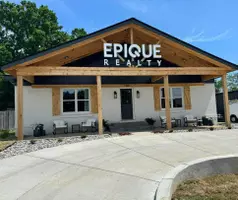For more information regarding the value of a property, please contact us for a free consultation.
7010 CHERRY BLOSSOM DR Memphis, TN 38133
Want to know what your home might be worth? Contact us for a FREE valuation!

Our team is ready to help you sell your home for the highest possible price ASAP
Key Details
Sold Price $225,000
Property Type Single Family Home
Sub Type Detached Single Family
Listing Status Sold
Purchase Type For Sale
Approx. Sqft 1200-1399
Square Footage 1,399 sqft
Price per Sqft $160
Subdivision Hillshire
MLS Listing ID 10187869
Sold Date 04/11/25
Style Traditional
Bedrooms 3
Full Baths 2
Year Built 1977
Annual Tax Amount $2,100
Lot Size 10,890 Sqft
Property Sub-Type Detached Single Family
Property Description
Welcome to this charming, well updated 3 bedroom, 2 bath home! The exterior has a covered front porch enhanced by new cedar posts and shutters. The front yard, sodded with lush Zoysia grass in 2022, creates striking curb appeal, while floodlights provide added security. Step inside to an open-concept living and dining area, with new low-E windows and updated lighting. Recently added laminate flooring, flowing seamlessly throughout the home. The beautifully updated kitchen, boasting stainless steel appliances, incl. a gas oven and microwave/vent hood, a new farm sink, freshly painted cabinets and pantry, and a stylish new backsplash. The home offers a primary bedroom with a walk-in closet, both bathrooms remodeled in 2021, featuring a new tub and tile surround. Laundry closet w/ built-in storage, new water heater (2021), roof and HVAC system replaced in 2021 ~ two-car attached garage with storage room~ fenced in backyard.
Location
State TN
County Shelby
Area Macon/Appling Rd
Rooms
Other Rooms Laundry Closet
Master Bedroom 16x11
Bedroom 2 11x10 Hardwood Floor, Level 1, Shared Bath
Bedroom 3 13x10 Hardwood Floor, Level 1, Shared Bath
Dining Room 12x10
Kitchen Breakfast Bar, Eat-In Kitchen, LR/DR Combination
Interior
Heating Central
Cooling Ceiling Fan(s), Central
Flooring Tile, Wood Laminate Floors
Fireplaces Number 1
Equipment Dishwasher, Microwave, Range/Oven, Refrigerator
Exterior
Exterior Feature Brick Veneer
Parking Features Back-Load Garage, Driveway/Pad
Garage Spaces 2.0
Pool None
Building
Lot Description Level, Wood Fenced
Story 1
Others
Acceptable Financing FHA
Listing Terms FHA
Read Less
Bought with Arath Luevano • Fast Track Realty, LLC



