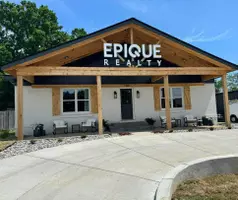For more information regarding the value of a property, please contact us for a free consultation.
503 EASTBOURNE PL Memphis, TN 38117
Want to know what your home might be worth? Contact us for a FREE valuation!

Our team is ready to help you sell your home for the highest possible price ASAP
Key Details
Sold Price $346,000
Property Type Single Family Home
Sub Type Detached Single Family
Listing Status Sold
Purchase Type For Sale
Approx. Sqft 1600-1799
Square Footage 1,799 sqft
Price per Sqft $192
Subdivision Kyle Tapp Re Of Pt Lot 5
MLS Listing ID 10192125
Sold Date 04/18/25
Style Traditional
Bedrooms 3
Full Baths 2
Year Built 1960
Annual Tax Amount $3,867
Lot Size 0.410 Acres
Property Sub-Type Detached Single Family
Property Description
This is a must see 3 bedroom, 2 bath home in a sought after area! Step into charm and modern convenience with this beautifully renovated home nestled at the end of a peaceful cove. The redone kitchen with island that has a spacious breakfast bar that features gas cooking will be perfect for the chef in you. All this opens to inviting den with fireplace. It features separate living and dining rooms. Hardwood floors throughout. Outside you will find a delightful, covered area for year round enjoyment and entertaining. Storage shed "as is". Trains do not blow horn at the Goodlett railroad crossing!
Location
State TN
County Shelby
Area Galloway Gardens
Rooms
Other Rooms Attic, Laundry Closet, Storage Room
Master Bedroom 0x0
Bedroom 2 Hardwood Floor, Level 1, Shared Bath, Smooth Ceiling
Bedroom 3 Hardwood Floor, Level 1, Shared Bath, Smooth Ceiling
Dining Room 0x0
Kitchen Breakfast Bar, Eat-In Kitchen, Island In Kitchen, Separate Den, Separate Dining Room, Separate Living Room, Updated/Renovated Kitchen
Interior
Interior Features All Window Treatments, Pull Down Attic Stairs
Heating Central, Gas
Cooling Ceiling Fan(s), Central
Flooring Hardwood Throughout, Smooth Ceiling, Tile
Fireplaces Number 1
Fireplaces Type In Den/Great Room, Masonry
Equipment Dishwasher, Disposal, Dryer, Gas Cooking, Microwave, Range/Oven, Refrigerator, Washer
Exterior
Exterior Feature Brick Veneer
Parking Features Gated Parking, Storage Room(s)
Garage Spaces 2.0
Pool None
Roof Type Composition Shingles
Building
Lot Description Chain Fenced, Cove, Landscaped, Level, Some Trees
Story 1
Foundation Conventional
Sewer Public Sewer
Water Gas Water Heater, Public Water
Others
Acceptable Financing Conventional
Listing Terms Conventional
Read Less
Bought with Stephanie H Sheahan • Ware Jones, REALTORS



