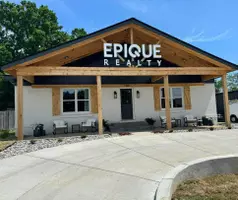For more information regarding the value of a property, please contact us for a free consultation.
275 W GOODWYN ST Memphis, TN 38111
Want to know what your home might be worth? Contact us for a FREE valuation!

Our team is ready to help you sell your home for the highest possible price ASAP
Key Details
Sold Price $1,875,000
Property Type Single Family Home
Sub Type Detached Single Family
Listing Status Sold
Purchase Type For Sale
Approx. Sqft 7000 - 7999
Square Footage 7,999 sqft
Price per Sqft $234
Subdivision Chickasaw Gardens
MLS Listing ID 10189787
Sold Date 04/21/25
Style Traditional
Bedrooms 6
Full Baths 5
Half Baths 2
Year Built 1928
Annual Tax Amount $22,082
Lot Size 0.470 Acres
Property Sub-Type Detached Single Family
Property Description
You'll fall in love with this fabulous 6BR/5+BA family home in Chickasaw Gardens! Written up in magazines & newspapers alike, this gorgeous iconic home has undergone many unique additions & renovations throughout the years- drawing expertise from talented artisans. From truly sensational gathering rms to amazing utilitarian spaces, there's no shortage of elegant design! The chef's kitchen is simply perfect! Large, gracious public areas easily flow from rm to rm inviting guests to pull up a chair and sit by the warmth of one of 2 fireplaces. The downstairs primary suite is as beautiful as it is functional w/HIS/HERS everything. Upstairs you'll find 3 additional BR suites w/custom cabinetry & built-ins + spacious teenage den complete w/attractive snack/bar area. There's even a separate exercise rm & 2 laudry rms up & down. Outdoor entertaining rises to the occasion w/screened porch overlooking luscious backyard w/pool & great play yard! Slate Roof!! Truly a special offering! Generator!
Location
State TN
County Shelby
Area Chickasaw Gardens
Rooms
Other Rooms Entry Hall, Laundry Room
Master Bedroom 18x23
Bedroom 2 15x23 Hardwood Floor, Private Full Bath, Smooth Ceiling
Bedroom 3 13x17 Private Full Bath, Smooth Ceiling
Bedroom 4 13x17
Bedroom 5 15x16
Dining Room 16x16
Kitchen Breakfast Bar, Eat-In Kitchen, Separate Den, Separate Dining Room, Separate Living Room, Updated/Renovated Kitchen
Interior
Interior Features Smoke Detector(s), Walk-In Closet(s), Wet Bar
Heating Central, Gas
Cooling Ceiling Fan(s), Central
Flooring Hardwood Throughout, Part Carpet, Smooth Ceiling
Fireplaces Number 2
Fireplaces Type In Den/Great Room, In Living Room
Equipment Dishwasher, Disposal, Double Oven, Gas Cooking, Microwave, Range/Oven, Refrigerator, Self Cleaning Oven
Exterior
Exterior Feature Brick Veneer
Parking Features Front-Load Garage, Garage Door Opener(s)
Garage Spaces 2.0
Pool In Ground
Roof Type Tile/Slate
Building
Lot Description Professionally Landscaped, Some Trees
Story 2
Sewer Public Sewer
Water Gas Water Heater, Public Water
Others
Acceptable Financing Conventional
Listing Terms Conventional
Read Less
Bought with Marq Cobb • Myers Cobb Realtors, LLC



