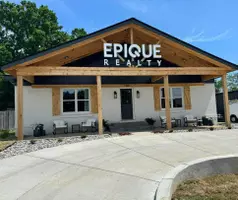For more information regarding the value of a property, please contact us for a free consultation.
3395 BALLARD CV Bartlett, TN 38133
Want to know what your home might be worth? Contact us for a FREE valuation!

Our team is ready to help you sell your home for the highest possible price ASAP
Key Details
Sold Price $460,000
Property Type Single Family Home
Sub Type Detached Single Family
Listing Status Sold
Purchase Type For Sale
Approx. Sqft 2600-2799
Square Footage 2,799 sqft
Price per Sqft $164
Subdivision Windsor Park Sec A
MLS Listing ID 10192054
Sold Date 04/28/25
Style Traditional
Bedrooms 4
Full Baths 3
HOA Fees $33/ann
Year Built 2015
Annual Tax Amount $4,442
Lot Size 0.280 Acres
Property Sub-Type Detached Single Family
Property Description
Welcome to this stunning home nestled in a serene cove of Windsor Park. Boasting all hard surface flooring, recent interior/exterior paint this residence invites you to enjoy a seamless blend of style and comfort. The covered patio is perfect for relaxing or entertaining, while the 20x12 outbuilding equipped with electricity, heat, and air creates an ideal space for an office or play area. The kitchen features granite countertop, a breakfast bar, and a separate eat-in area complete with a wine bar and fridge, making it a culinary enthusiast's dream. The expansive primary suite includes a separate sitting area, two spacious closets, and a beautifully designed primary bath, offering a true retreat. Additional amenities include a generator hook-up and a Tesla charger, catering to modern conveniences. With its functional layout and prime location, this home is a sanctuary for anyone looking to embrace a welcoming community and a beautiful place to call their own.
Location
State TN
County Shelby
Area Bartlett/Davies Plantation
Rooms
Other Rooms Laundry Room, Other (See Remarks)
Master Bedroom 16X13
Bedroom 2 12X12 Level 1, Smooth Ceiling
Bedroom 3 18X17 Level 2, Shared Bath, Smooth Ceiling
Bedroom 4 12X12 Level 2, Smooth Ceiling
Dining Room 15X11
Kitchen Eat-In Kitchen, Island In Kitchen, Pantry, Separate Breakfast Room, Separate Dining Room, Washer/Dryer Connections
Interior
Interior Features Attic Access, Walk-In Closet(s)
Heating Central
Cooling Central
Flooring Tile, Wood Laminate Floors
Fireplaces Number 1
Fireplaces Type Gas Logs, In Living Room, Vented Gas Fireplace
Equipment Cable Wired, Cooktop, Dishwasher, Disposal, Microwave, Range/Oven, Refrigerator, Self Cleaning Oven
Exterior
Exterior Feature Brick Veneer, Double Pane Window(s)
Parking Features Driveway/Pad, Side-Load Garage
Garage Spaces 2.0
Pool None
Building
Lot Description Cove, Some Trees, Wood Fenced
Story 1.5
Foundation Slab
Sewer Public Sewer
Water Public Water
Others
Acceptable Financing Conventional
Listing Terms Conventional
Read Less
Bought with Edwin N Scruggs • BHHS Taliesyn Realty



