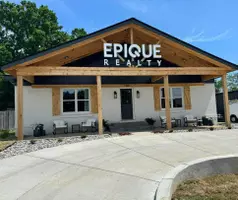For more information regarding the value of a property, please contact us for a free consultation.
12123 HIDDEN TRL Arlington, TN 38002
Want to know what your home might be worth? Contact us for a FREE valuation!

Our team is ready to help you sell your home for the highest possible price ASAP
Key Details
Sold Price $290,000
Property Type Single Family Home
Sub Type Detached Single Family
Listing Status Sold
Purchase Type For Sale
Approx. Sqft 1200-1399
Square Footage 1,399 sqft
Price per Sqft $207
Subdivision Trails Of Arlington Pd Ph 3
MLS Listing ID 10192755
Sold Date 04/29/25
Style Traditional
Bedrooms 3
Full Baths 2
HOA Fees $16/ann
Year Built 2005
Annual Tax Amount $2,328
Lot Size 4,356 Sqft
Property Sub-Type Detached Single Family
Property Description
Welcome to this charming home in Arlington, Tennessee! This beautifully maintained 3-bedroom, 2-bathroom home offers a thoughtfully designed split floor plan, providing privacy and space for the whole family. As you enter, you're greeted by an open and airy living area, featuring a cozy fireplace, perfect for relaxing. The kitchen boasts stunning granite countertops, making meal prep a breeze, while the luxury vinyl flooring throughout the home adds both style and durability. Smooth ceilings in the main living areas create a modern feel. Outside offers a fenced backyard, where you'll find a spacious patio, ideal for outdoor gatherings. The covered front porch provides a welcoming entry and is perfect for unwinding after a long day. The spacious primary suite offers a walk-in closet and an en-suite bathroom featuring a brand new double sink vanity for added convenience. With its excellent location in a desirable neighborhood, this home is the perfect place to call your own!
Location
State TN
County Shelby
Area Arlington - South
Rooms
Other Rooms Entry Hall, Laundry Room
Master Bedroom 14x12
Bedroom 2 10x10 Hardwood Floor, Level 1, Shared Bath
Bedroom 3 10x10 Hardwood Floor, Level 1, Shared Bath
Dining Room 0x0
Kitchen Eat-In Kitchen, Great Room, Island In Kitchen, Pantry, Updated/Renovated Kitchen
Interior
Interior Features Pull Down Attic Stairs, Walk-In Closet(s)
Heating Central
Cooling Ceiling Fan(s), Central
Flooring 9 or more Ft. Ceiling, Smooth Ceiling, Vaulted/Coff/Tray Ceiling, Vinyl/Luxury Vinyl Floor
Fireplaces Number 1
Fireplaces Type In Den/Great Room
Equipment Dishwasher, Disposal, Microwave, Range/Oven
Exterior
Exterior Feature Brick Veneer
Parking Features Front-Load Garage
Garage Spaces 2.0
Pool None
Building
Lot Description Level, Professionally Landscaped, Wood Fenced
Story 1
Foundation Slab
Sewer Public Sewer
Water Public Water
Others
Acceptable Financing FHA
Listing Terms FHA
Read Less
Bought with Tameco Cody • MLE Realty, LLC



