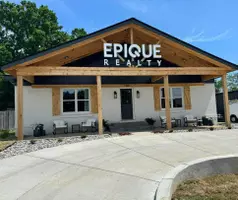For more information regarding the value of a property, please contact us for a free consultation.
1231 S WHITE STATION ST Memphis, TN 38117
Want to know what your home might be worth? Contact us for a FREE valuation!

Our team is ready to help you sell your home for the highest possible price ASAP
Key Details
Sold Price $208,000
Property Type Single Family Home
Sub Type Detached Single Family
Listing Status Sold
Purchase Type For Sale
Approx. Sqft 1200-1399
Square Footage 1,399 sqft
Price per Sqft $148
Subdivision Country Club Estates
MLS Listing ID 10186014
Sold Date 04/28/25
Style Ranch
Bedrooms 3
Full Baths 1
Year Built 1955
Annual Tax Amount $2,523
Lot Size 8,276 Sqft
Property Sub-Type Detached Single Family
Property Description
2.5 CAR GARAGAE!!! Discover the charm of this well-maintained 3-bedroom, 1-bathroom home in the desirable Sea Isle neighborhood. Thoughtfully updated and move-in ready, this residence offers a blend of modern amenities and classic comfort. Spacious layout with no carpet, making it perfect for easy maintenance and allergy-friendly living. The updated kitchen is a highlight, featuring fabulous appliances and ample counter space, ready to inspire your culinary creations. The adjacent dining area makes meal prep and hosting a breeze. A standout feature is the large den addition, providing an inviting space for relaxation, family gatherings, or entertaining guests. Natural light pours in, creating a warm and welcoming atmosphere. The updated bathroom combines style and functionality with modern fixtures and finishes. Each of the three bedrooms offers comfortable living space, perfect for restful nights and versatile use. Step outside to enjoy the fenced-in yard and large driveway.
Location
State TN
County Shelby
Area Sea Isle/Park
Rooms
Other Rooms Laundry Room, Storage Room
Master Bedroom 12x12
Bedroom 2 Hardwood Floor, Level 1
Bedroom 3 Hardwood Floor, Level 1
Dining Room 10x7
Kitchen Great Room, LR/DR Combination, Pantry, Updated/Renovated Kitchen, Washer/Dryer Connections
Interior
Interior Features All Window Treatments
Heating Central, Gas
Cooling Central
Flooring Part Hardwood, Tile
Equipment Dishwasher, Double Oven, Refrigerator
Exterior
Exterior Feature Brick Veneer, Double Pane Window(s)
Parking Features Driveway/Pad, Front-Load Garage, Garage Door Opener(s)
Garage Spaces 2.0
Pool None
Building
Lot Description Level, Wood Fenced
Story 1
Sewer Public Sewer
Water Gas Water Heater, Public Water
Others
Acceptable Financing FHA
Listing Terms FHA
Read Less
Bought with Bill Pointer • NuHomes



