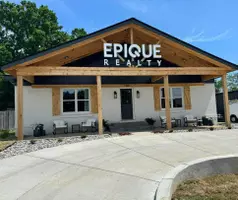For more information regarding the value of a property, please contact us for a free consultation.
921 ALDWICK DR Collierville, TN 38017
Want to know what your home might be worth? Contact us for a FREE valuation!

Our team is ready to help you sell your home for the highest possible price ASAP
Key Details
Sold Price $429,000
Property Type Townhouse
Sub Type Attached Single Family
Listing Status Sold
Purchase Type For Sale
Approx. Sqft 2000-2199
Square Footage 2,199 sqft
Price per Sqft $195
Subdivision Byhalia Commons Pd Ar 3B At Ph 3B
MLS Listing ID 10190896
Sold Date 04/29/25
Style Traditional
Bedrooms 3
Full Baths 2
Half Baths 1
Year Built 2025
Property Sub-Type Attached Single Family
Property Description
This brand-new 3-bedroom, 2.5-bath townhome offers the perfect blend of comfort and luxury. The Ashford floor plan features a spacious primary suite on the main level and stunning finishes throughout that will "WOW" you from the moment you step inside. Enjoy the convenience of an attached 2-car garage and a covered patio. Residents also have access to the community pool and pool house. Model homes are open Thursday-Sunday 1-5.
Location
State TN
County Shelby
Area Collierville - Southwest
Rooms
Other Rooms Attic, Entry Hall, Laundry Room
Master Bedroom 13x14
Bedroom 2 12x12 Carpet, Level 2, Shared Bath, Smooth Ceiling, Walk-In Closet
Bedroom 3 12x12 Carpet, Level 2, Shared Bath, Walk-In Closet
Dining Room 11x6
Kitchen Great Room, Island In Kitchen, Pantry
Interior
Interior Features Fire Sprinklers, Pull Down Attic Stairs, Security System, Smoke Detector(s), Vent Hood/Exhaust Fan, Walk-In Closet(s)
Heating Electric Heat Pump
Cooling Ceiling Fan(s), Central
Flooring 9 or more Ft. Ceiling, Part Carpet, Smooth Ceiling, Tile, Wood Laminate Floors
Equipment Cable Available, Dishwasher, Disposal, Gas Cooking, Microwave, Range/Oven, Self Cleaning Oven
Exterior
Exterior Feature Brick Veneer, Double Pane Window(s)
Parking Features Back-Load Garage, Driveway/Pad, Garage Door Opener(s)
Garage Spaces 2.0
Pool Neighborhood
Roof Type Composition Shingles
Building
Lot Description Level, Professionally Landscaped
Story 2
Foundation Slab
Sewer Public Sewer
Water Electric Water Heater, Public Water
Others
Acceptable Financing Conventional
Listing Terms Conventional
Read Less
Bought with Michael W Green • John Green & Co., REALTORS



