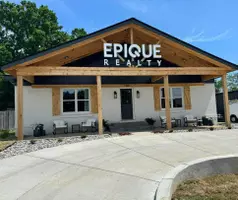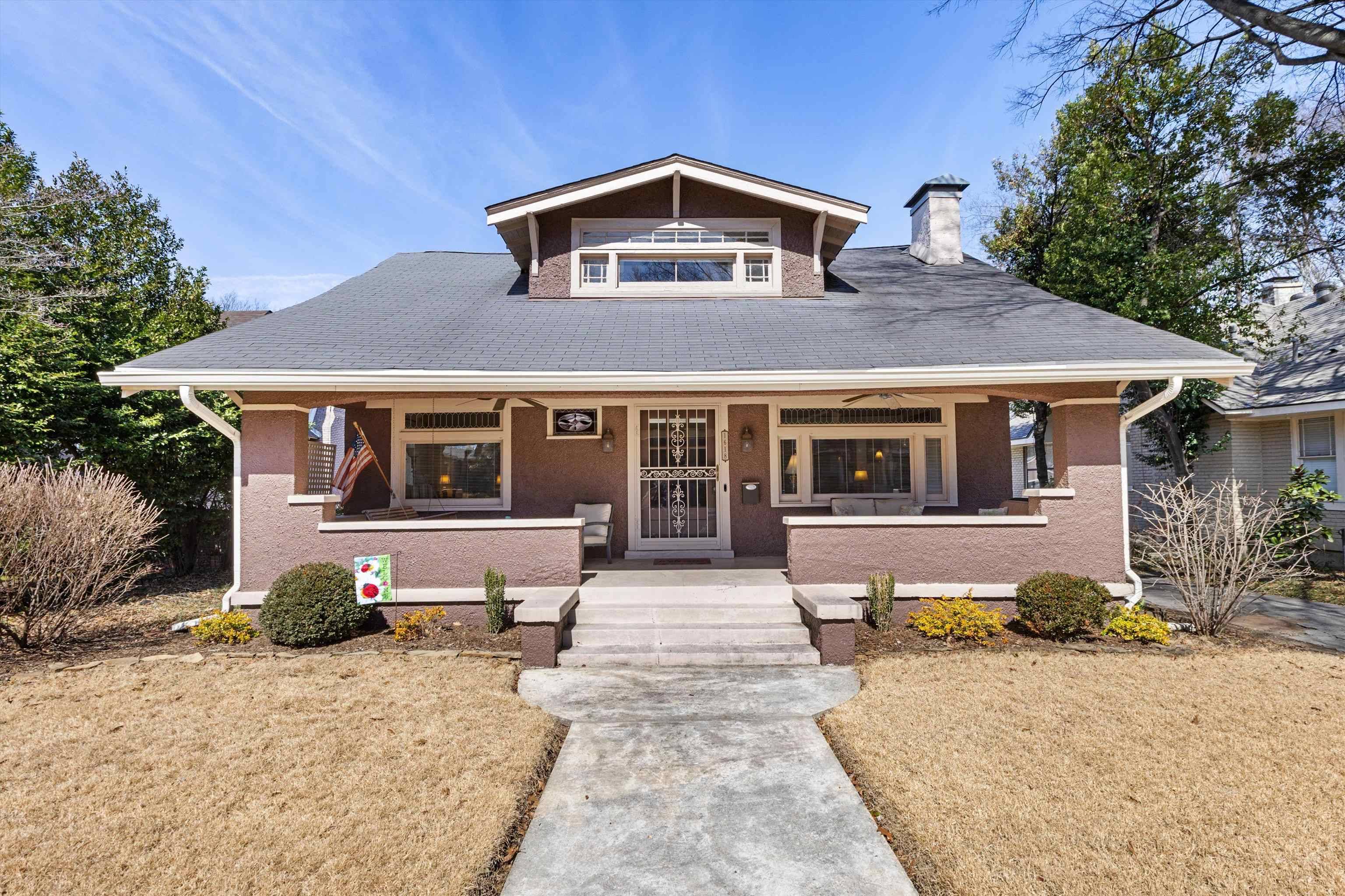For more information regarding the value of a property, please contact us for a free consultation.
1618 GOODBAR AVE Memphis, TN 38104
Want to know what your home might be worth? Contact us for a FREE valuation!

Our team is ready to help you sell your home for the highest possible price ASAP
Key Details
Sold Price $425,000
Property Type Single Family Home
Sub Type Detached Single Family
Listing Status Sold
Purchase Type For Sale
Approx. Sqft 2600-2799
Square Footage 2,799 sqft
Price per Sqft $151
Subdivision Harrison Stephens
MLS Listing ID 10192156
Sold Date 04/30/25
Style Other (See Remarks)
Bedrooms 4
Full Baths 3
Year Built 1926
Annual Tax Amount $6,809
Lot Size 7,840 Sqft
Property Sub-Type Detached Single Family
Property Description
This spacious and well maintained Craftsman located on a quiet Central Gardens block may just be the one you've been waiting for. From the inviting front porch to the original leaded glass windows and deep decorative moldings, to the heated kitchen floor and covered parking, there is so much to love about this home. The current owners have done a full renovation in the nearly 39 years that they have been raising their family here. There are two bedrooms down, including primary, plus two full baths. There are an additional two bedrooms up with a full bath and sitting area/den. Out back you'll find a Trex deck and a fully fenced back yard. The carport includes covered parking for two and a lockable storage/work room with power. Schedule your appointment today.
Location
State TN
County Shelby
Area Central Gardens
Rooms
Other Rooms Attic, Laundry Room, Office/Sewing Room, Storage Room, Unfinished Basement
Master Bedroom 13x15
Bedroom 2 11x15 Carpet, Level 1, Shared Bath, Smooth Ceiling
Bedroom 3 12x13 Carpet, Level 2, Shared Bath, Smooth Ceiling, Vaulted/Coffered Ceilings
Bedroom 4 13x13 Carpet, Level 2, Shared Bath, Smooth Ceiling, Vaulted/Coffered Ceilings
Dining Room 11x18
Kitchen Pantry, Separate Den, Separate Dining Room, Separate Living Room, Updated/Renovated Kitchen, Washer/Dryer Connections
Interior
Interior Features Mud Room, Vent Hood/Exhaust Fan, Walk-In Attic
Heating Central, Electric Heat Pump, Gas, Wall Unit
Cooling Central
Flooring 9 or more Ft. Ceiling, Part Carpet, Part Hardwood, Smooth Ceiling, Textured Ceiling, Tile, Vaulted/Coff/Tray Ceiling
Fireplaces Number 1
Fireplaces Type Decorative Only, In Living Room, Masonry
Equipment Dishwasher, Disposal, Dryer, Gas Cooking, Range/Oven, Refrigerator, Self Cleaning Oven, Washer
Exterior
Exterior Feature Stucco, Wood Window(s), Wood/Composition
Parking Features Driveway/Pad, Storage Room(s)
Garage Spaces 2.0
Pool None
Roof Type Composition Shingles
Building
Lot Description Landscaped, Level, Wood Fenced
Story 1.5
Foundation Conventional, Partial Basement
Sewer Public Sewer
Water Gas Water Heater, Public Water
Others
Acceptable Financing Conventional
Listing Terms Conventional
Read Less
Bought with Paige Arnold • Crye-Leike, Inc., REALTORS



