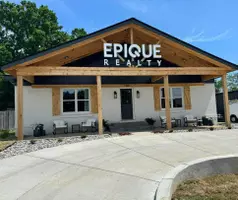For more information regarding the value of a property, please contact us for a free consultation.
12611 RIVERBY LN Unincorporated, TN 38017
Want to know what your home might be worth? Contact us for a FREE valuation!

Our team is ready to help you sell your home for the highest possible price ASAP
Key Details
Sold Price $830,000
Property Type Single Family Home
Sub Type Detached Single Family
Listing Status Sold
Purchase Type For Sale
Approx. Sqft 4000-4199
Square Footage 4,199 sqft
Price per Sqft $197
Subdivision Spring Creek Ranch
MLS Listing ID 10185576
Sold Date 04/30/25
Style Traditional
Bedrooms 5
Full Baths 4
Half Baths 1
HOA Fees $125/ann
Year Built 2024
Property Sub-Type Detached Single Family
Property Description
Great New Price! New Build by Riverside Construction! 5BR (3down or 2 down + office) and 4.5BA, Bonus & Exercise Rooms (Noted as Office in MLS specs). Nice open plan design with European hardwood floors down, and the upstairs landing. This plan features custom cabinets to ceiling in the kitchen with a high-end appliance package featuring Thermador gas cooktop, double ovens, microwave & refrigerator. Custom Firerock ventless FP w/limestone mantle in the great room that looks out over the spacious screened porch. The builder upgraded the door package to include slider doors out to the screened porch! The screen porch has a natural gas hookup and is plumbed for a future outdoor kitchen. The private and spacious fenced yard backs up to a natural green space that will never be built on. Other features include Epoxy garage floors, Tankless water heater and irrigation system. Spring Creek amenities: neighborhood pool, tennis courts, paved walking/biking paths, beautiful lake to enjoy.
Location
State TN
County Shelby
Area Collierville Reserve - North
Rooms
Other Rooms Attic, Bonus Room, Entry Hall, Laundry Room
Master Bedroom 22x18
Bedroom 2 13x12 Hardwood Floor, Level 1, Shared Bath, Smooth Ceiling
Bedroom 3 14x12 Hardwood Floor, Level 1, Shared Bath, Smooth Ceiling
Bedroom 4 13x13 Carpet, Level 2, Private Full Bath, Smooth Ceiling, Walk-In Closet
Bedroom 5 13x12 Carpet, Level 2, Shared Bath, Smooth Ceiling, Walk-In Closet
Dining Room 16x13
Kitchen Breakfast Bar, Eat-In Kitchen, Island In Kitchen, Pantry, Separate Dining Room, Separate Living Room, Updated/Renovated Kitchen
Interior
Interior Features Attic Access, Cat/Dog Free House, Security System, Smoke Detector(s), Vent Hood/Exhaust Fan, Walk-In Closet(s)
Heating Central, Gas
Cooling 220 Wiring, Ceiling Fan(s), Central
Flooring 9 or more Ft. Ceiling, Part Carpet, Part Hardwood, Smooth Ceiling, Tile
Fireplaces Number 1
Fireplaces Type In Living Room
Equipment Cable Wired, Cooktop, Dishwasher, Disposal, Double Oven, Gas Cooking, Microwave, Self Cleaning Oven
Exterior
Exterior Feature Brick Veneer, Double Pane Window(s), Wood/Composition
Parking Features Driveway/Pad, Garage Door Opener(s), Side-Load Garage
Garage Spaces 3.0
Pool Neighborhood
Roof Type Composition Shingles
Building
Lot Description Level, Professionally Landscaped
Story 2
Foundation Slab
Sewer Public Sewer
Water Gas Water Heater, Public Water
Others
Acceptable Financing FHA
Listing Terms FHA
Read Less
Bought with Lauren N Haynes • Reid, REALTORS



