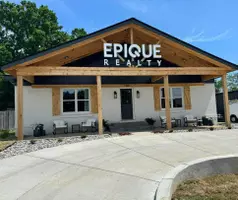For more information regarding the value of a property, please contact us for a free consultation.
717 RIVERSIDE DR #503 Memphis, TN 38103
Want to know what your home might be worth? Contact us for a FREE valuation!

Our team is ready to help you sell your home for the highest possible price ASAP
Key Details
Sold Price $435,000
Property Type Townhouse
Sub Type Attached Single Family
Listing Status Sold
Purchase Type For Sale
Approx. Sqft 1200-1399
Square Footage 1,399 sqft
Price per Sqft $310
Subdivision Artesian Condominiums The
MLS Listing ID 10175887
Sold Date 05/02/25
Style Soft Contemporary
Bedrooms 2
Full Baths 2
Year Built 2014
Annual Tax Amount $5,519
Lot Size 1,742 Sqft
Property Sub-Type Attached Single Family
Property Description
Brand New HVAC November 2024! Gorgeous 2BR/2BA + Flex Room floorplan in The Artesian! One of the most popular floorplans in the building, this unit also has a few upgrades - instant hot water at the kitchen, whirpool tub in the Primary Bathroom, and a FIREPLACE in the Living Room. This condo comes with all appliances, including washer and dryer. The Artesian also has so many amenities - pools, hot tub, 24 hour front desk, dog park, lighted tennis/pickleball court, and a stunning rooftop deck with gas grills. Come see it!
Location
State TN
County Shelby
Area South Bluffs/Downtown
Rooms
Other Rooms Laundry Room, Loft/Balcony
Master Bedroom 16x12
Bedroom 2 12x11 Carpet, Level 1, Shared Bath
Dining Room 12x12
Kitchen Pantry, Separate Dining Room, Separate Living Room, Updated/Renovated Kitchen, Washer/Dryer Connections
Interior
Interior Features 2 or More Elevators, All Window Treatments, Fire Sprinklers, Smoke Detector(s), Trash Chute, Vent Hood/Exhaust Fan, Walk-In Closet(s)
Heating Central
Cooling Ceiling Fan(s), Central
Flooring 9 or more Ft. Ceiling, Part Carpet, Smooth Ceiling, Tile, Wood Laminate Floors
Fireplaces Type Gas Logs, In Living Room, Ventless Gas Fireplace
Equipment Cable Wired, Dishwasher, Disposal, Dryer, Gas Cooking, Microwave, Refrigerator, Self Cleaning Oven, Washer
Exterior
Exterior Feature Aluminum Window(s), Double Pane Window(s), Synthetic Stucco
Parking Features Assigned Parking, Common Parking Garage, Designated Guest Parking, Gated Parking, Side-Load Garage
Garage Spaces 2.0
Pool In Ground
Roof Type Built-Up/Flat
Building
Lot Description Brick/Iron Fenced, Corner, Level, Professionally Landscaped, Some Trees, Water View, Wood Fenced
Story 1
Foundation Slab
Sewer Public Sewer
Water Gas Water Heater, Public Water
Others
Acceptable Financing VA
Listing Terms VA
Read Less
Bought with Anna E Bishop • Crye-Leike, Inc., REALTORS



