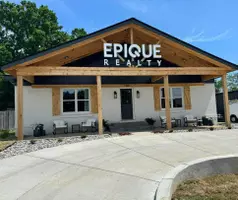For more information regarding the value of a property, please contact us for a free consultation.
320 MISTY FIELDS CV Oakland, TN 38060
Want to know what your home might be worth? Contact us for a FREE valuation!

Our team is ready to help you sell your home for the highest possible price ASAP
Key Details
Sold Price $495,000
Property Type Single Family Home
Sub Type Detached Single Family
Listing Status Sold
Purchase Type For Sale
Approx. Sqft 3200-3399
Square Footage 3,399 sqft
Price per Sqft $145
Subdivision The Fields-Hidden Springs
MLS Listing ID 10195560
Sold Date 06/05/25
Style French,Traditional
Bedrooms 4
Full Baths 3
Half Baths 1
Year Built 2007
Annual Tax Amount $1,873
Property Sub-Type Detached Single Family
Property Description
Your own retreat awaits you! Welcome to this one of a kind beautifully maintained Oakland home offering a stunning outdoor living area, pool, oversized lot, 4 bedrooms plus a spacious bonus room( or 5th bedroom) and 3.5 baths. The main level features a two-story entry and hardwood floors throughout the living areas. Enjoy a cozy hearth room with a fireplace, perfect for relaxing evenings, and a separate formal living and dining room ideal for entertaining. The kitchen is a chef's dream with gas cooking, a double oven, granite countertops, and custom cabinetry. The primary bedroom is conveniently located on the main floor, while three additional bedrooms and the bonus room are upstairs providing ample space for family or guests. Step outside to your private backyard oasis featuring a stunning outdoor living area with a fireplace and a beautiful sparkling pool, perfect for entertaining or unwinding in style. An amazing price for this amazing home!
Location
State TN
County Fayette
Area Oakland (East)/Somerville
Rooms
Master Bedroom 21x13
Bedroom 2 14x12 Carpet, Level 2
Bedroom 3 15x12 Carpet, Level 2, Vaulted/Coffered Ceilings
Bedroom 4 14x13 Carpet, Level 2, Vaulted/Coffered Ceilings
Dining Room 14x13
Kitchen Separate Dining Room, Great Room, Breakfast Bar, Separate Breakfast Room, Pantry, Keeping/Hearth Room
Interior
Heating Central, Gas, Dual System
Cooling Ceiling Fan(s), Central, Dual System
Flooring Part Hardwood, Part Carpet, Tile, Smooth Ceiling, 9 or more Ft. Ceiling, Vaulted/Coff/Tray Ceiling, Two Story Foyer
Fireplaces Number 1
Fireplaces Type Ventless Gas Fireplace, In Keeping/Hearth room
Exterior
Exterior Feature Brick Veneer, Stone, Double Pane Window(s)
Parking Features Garage Door Opener(s), Side-Load Garage
Garage Spaces 3.0
Pool In Ground
Building
Lot Description Corner, Landscaped
Story 1.5
Foundation Slab
Sewer Public Sewer
Water Public Water
Others
Acceptable Financing FHA
Listing Terms FHA
Read Less
Bought with Adam Underwood • Crye-Leike, Inc., REALTORS



